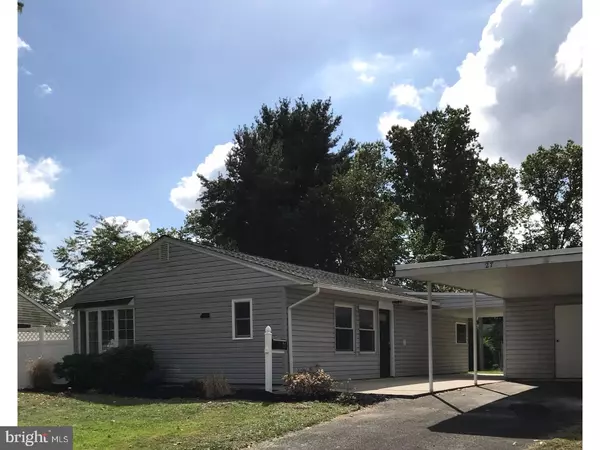For more information regarding the value of a property, please contact us for a free consultation.
Key Details
Sold Price $258,000
Property Type Single Family Home
Sub Type Detached
Listing Status Sold
Purchase Type For Sale
Square Footage 1,000 sqft
Price per Sqft $258
Subdivision Thornridge
MLS Listing ID 1001256957
Sold Date 11/14/17
Style Ranch/Rambler
Bedrooms 3
Full Baths 1
HOA Y/N N
Abv Grd Liv Area 1,000
Originating Board TREND
Year Built 1953
Annual Tax Amount $3,128
Tax Year 2017
Lot Size 7,072 Sqft
Acres 0.16
Lot Dimensions 68X104
Property Description
This completely renovated home is located in the sought after Falls Township within the desirable Pennsbury School District. The modern updated kitchen comes with custom cherry cabinets, stainless steel fridge, stove and both a built in dishwasher and microwave. A sleek backdrop helps bring the kitchen to life and seamlessly matches the stainless steel appliances. The recessed lighting is also a fixture in this beautiful home that extends passed the kitchen and into every room in the house. The open floor plan gives plenty of room for entertaining guest. The lighting throughout the home is exceptional with a great view from the bay window in the living room. The bathroom is remolded with gorgeous tile floors. The 3 bedrooms are freshly painted, come with bi fold doors and have new wall-to-wall carpeting. Walk out to a tranquil backyard that is great for hosting with private white fences and a shed in the back with extra storage. New Roof, New Water Heater, New Washer & Dryer, Upgraded electric, HVAC with Central Air Conditioning! MOVE In and Enjoy Your New Home! Showings will Start on Sunday October 1st at the Open House 11AM-2PM
Location
State PA
County Bucks
Area Falls Twp (10113)
Zoning NCR
Rooms
Other Rooms Living Room, Dining Room, Primary Bedroom, Bedroom 2, Kitchen, Family Room, Bedroom 1, Attic
Interior
Interior Features Ceiling Fan(s), Kitchen - Eat-In
Hot Water Electric
Heating Electric, Forced Air, Energy Star Heating System, Programmable Thermostat
Cooling Central A/C
Flooring Fully Carpeted, Tile/Brick
Equipment Cooktop, Oven - Self Cleaning, Dishwasher, Disposal, Energy Efficient Appliances, Built-In Microwave
Fireplace N
Window Features Bay/Bow,Energy Efficient,Replacement
Appliance Cooktop, Oven - Self Cleaning, Dishwasher, Disposal, Energy Efficient Appliances, Built-In Microwave
Heat Source Electric
Laundry Main Floor
Exterior
Exterior Feature Patio(s)
Garage Spaces 2.0
Fence Other
Waterfront N
Water Access N
Roof Type Shingle
Accessibility None
Porch Patio(s)
Parking Type On Street, Driveway, Attached Carport
Total Parking Spaces 2
Garage N
Building
Lot Description Front Yard, Rear Yard
Story 1
Foundation Concrete Perimeter
Sewer Public Sewer
Water Public
Architectural Style Ranch/Rambler
Level or Stories 1
Additional Building Above Grade
New Construction N
Schools
High Schools Pennsbury
School District Pennsbury
Others
Senior Community No
Tax ID 13-023-232
Ownership Fee Simple
Acceptable Financing Conventional, VA, FHA 203(b)
Listing Terms Conventional, VA, FHA 203(b)
Financing Conventional,VA,FHA 203(b)
Read Less Info
Want to know what your home might be worth? Contact us for a FREE valuation!

Our team is ready to help you sell your home for the highest possible price ASAP

Bought with Louis B. Catalanotti • Realty 365




