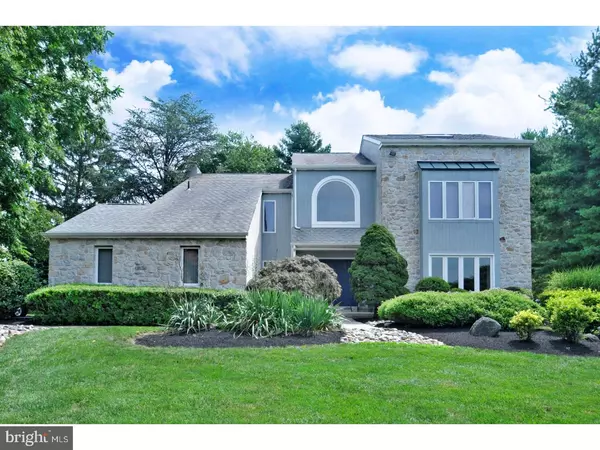For more information regarding the value of a property, please contact us for a free consultation.
Key Details
Sold Price $472,500
Property Type Single Family Home
Sub Type Detached
Listing Status Sold
Purchase Type For Sale
Square Footage 2,984 sqft
Price per Sqft $158
Subdivision Willow Bend
MLS Listing ID 1000455473
Sold Date 09/29/17
Style Colonial,Contemporary
Bedrooms 4
Full Baths 2
Half Baths 1
HOA Y/N N
Abv Grd Liv Area 2,984
Originating Board TREND
Year Built 1989
Annual Tax Amount $7,616
Tax Year 2017
Lot Size 0.365 Acres
Acres 0.54
Lot Dimensions 94X169
Property Description
This fabulous open floor plan home is tucked away, off the beaten path, located in the sought after Willow Bend neighborhood of Council Rock's top rated schools. This home welcomes you in with a two story entry way & hardwood flooring throughout the open-flow of the first floor. The kitchen is clearly the heart of the home and has plenty of room for entertaining. There is no shortage of natural lighting as you make your way through and take in all comfy spaces. The family room boasts a stone walled fire place and French doors to the outside living spaces. The spacious master retreat has plenty of space to spread out, plenty of storage and natural lighting with a sky light. The master bath is well appointed with marble soaking tub and plantation shutters. 4th bedroom is being used as an office and if you need a first floor office or playroom, part of the garage has been converted to a 19x16 bonus room, or a possible 5th bedroom. Full basement has been recently painted. Spacious and secluded yard with well manicured landscaping at every turn. Owner pride is evident at every turn of this bright, cheery and happy home!
Location
State PA
County Bucks
Area Northampton Twp (10131)
Zoning R2
Rooms
Other Rooms Living Room, Dining Room, Primary Bedroom, Bedroom 2, Bedroom 3, Kitchen, Family Room, Bedroom 1, Laundry, Other, Bonus Room
Basement Full
Interior
Interior Features Kitchen - Eat-In
Hot Water Electric
Heating Electric, Heat Pump - Electric BackUp
Cooling Central A/C
Fireplaces Number 1
Fireplace Y
Heat Source Electric
Laundry Main Floor
Exterior
Exterior Feature Deck(s), Patio(s), Porch(es)
Garage Spaces 4.0
Waterfront N
Water Access N
Accessibility None
Porch Deck(s), Patio(s), Porch(es)
Parking Type Driveway, Attached Garage
Attached Garage 1
Total Parking Spaces 4
Garage Y
Building
Lot Description Front Yard, Rear Yard, SideYard(s)
Story 2
Sewer Public Sewer
Water Public
Architectural Style Colonial, Contemporary
Level or Stories 2
Additional Building Above Grade
New Construction N
Schools
Elementary Schools Richboro
High Schools Council Rock High School South
School District Council Rock
Others
Senior Community No
Tax ID 31-024-207
Ownership Fee Simple
Read Less Info
Want to know what your home might be worth? Contact us for a FREE valuation!

Our team is ready to help you sell your home for the highest possible price ASAP

Bought with Lijo P George • Emmanuel Realty




