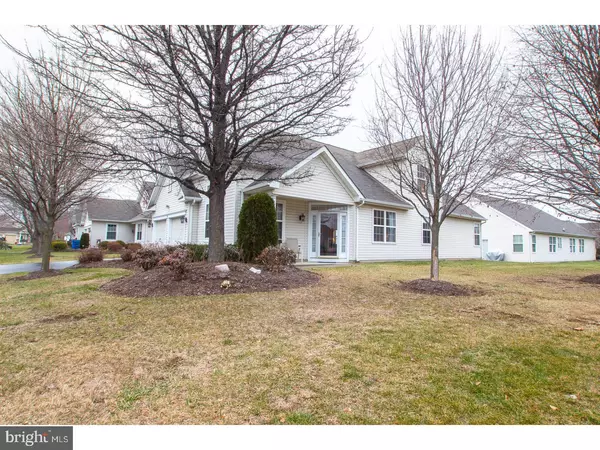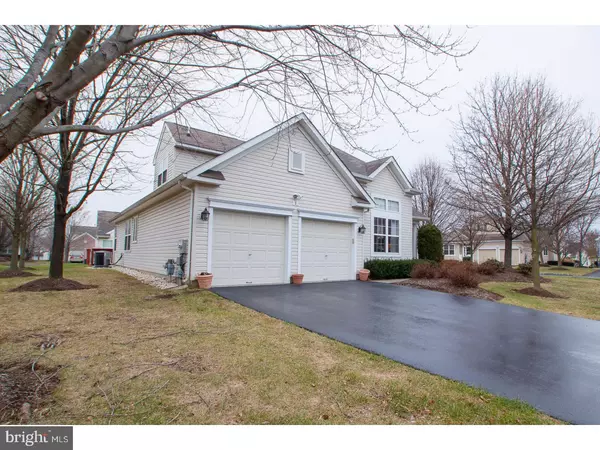For more information regarding the value of a property, please contact us for a free consultation.
Key Details
Sold Price $429,900
Property Type Single Family Home
Sub Type Detached
Listing Status Sold
Purchase Type For Sale
Square Footage 2,054 sqft
Price per Sqft $209
Subdivision Flowers Mill
MLS Listing ID 1002601649
Sold Date 03/24/17
Style Contemporary
Bedrooms 2
Full Baths 2
Half Baths 1
HOA Fees $175/mo
HOA Y/N Y
Abv Grd Liv Area 2,054
Originating Board TREND
Year Built 2002
Annual Tax Amount $7,107
Tax Year 2017
Lot Size 10,449 Sqft
Acres 0.24
Lot Dimensions 80X71
Property Description
Welcome home to rarely offered CORNER Winterthur Model, on large quarter-acre lot, located in the desirable 55 Plus gated community of Flowers Mill. This 2-story single family home boasts a vaulted foyer with hardwood floor entry, breath-taking ceilings, front patio, and rear railed deck to enjoy the beautiful outside greenery -- offering ample living space between you and your neighbor. The living room and dining room are dramatic yet cozy, featuring neutral walls and carpet, unique architectural lines, elegantly styled staircase, and large sunny windows. Immediately upon entering the foyer of this charming home, one cannot help but notice the open, spacious floor plan -- perfect for all types of get-togethers. The conveniently located powder room in the center of the main floor provides easy access from all gathering spaces. Nearby, on the main floor, is the grand master bedroom/tiled bathroom suite -- especially suitable for seniors. The hub of the home encompasses the open concept kitchen with upgraded 42" cabinets and large pantry. Accessible one-step entry from the large 2-car garage into the kitchen allows for easier handling of groceries and packages. The family room and adjacent private office add to the perfect first-floor living space. The second floor features a well-sized bedroom and comfortable loft overlooking the main floor along with a tiled full bathroom and large carpeted attic with abundant closet space. In addition to a large 2-car garage, there is plenty of street parking along the front and side of the home. The front door, accentuated by attractive glass panels, permits soft light to stream through. Many upgrades include: alarm system both upstairs and downstairs, 50-gallon water heater, newer central air conditioner, newer washer and dryer, and laundry tub for added convenience in the laundry room. You'll love the fabulous amenities of Flowers Mill too, including indoor and outdoor swimming pools, clay tennis courts, bocce, multi-function ballroom and well-appointed exercise facility.
Location
State PA
County Bucks
Area Middletown Twp (10122)
Zoning R1
Rooms
Other Rooms Living Room, Dining Room, Primary Bedroom, Kitchen, Family Room, Bedroom 1, Other, Attic
Interior
Interior Features Primary Bath(s), Kitchen - Island, Butlers Pantry, Ceiling Fan(s), Kitchen - Eat-In
Hot Water Natural Gas
Heating Gas, Forced Air
Cooling Central A/C
Flooring Wood, Fully Carpeted, Vinyl, Tile/Brick
Equipment Built-In Range, Oven - Wall, Dishwasher, Refrigerator, Disposal, Built-In Microwave
Fireplace N
Appliance Built-In Range, Oven - Wall, Dishwasher, Refrigerator, Disposal, Built-In Microwave
Heat Source Natural Gas
Laundry Main Floor
Exterior
Exterior Feature Patio(s), Porch(es)
Garage Inside Access, Garage Door Opener
Garage Spaces 4.0
Utilities Available Cable TV
Amenities Available Swimming Pool, Tennis Courts, Club House
Waterfront N
Water Access N
Roof Type Slate
Accessibility None
Porch Patio(s), Porch(es)
Parking Type On Street, Driveway, Attached Garage, Other
Attached Garage 2
Total Parking Spaces 4
Garage Y
Building
Lot Description Corner, Level
Story 1.5
Sewer Public Sewer
Water Public
Architectural Style Contemporary
Level or Stories 1.5
Additional Building Above Grade
Structure Type Cathedral Ceilings,9'+ Ceilings
New Construction N
Schools
High Schools Neshaminy
School District Neshaminy
Others
HOA Fee Include Pool(s),Common Area Maintenance,Lawn Maintenance,Snow Removal,Trash,Bus Service
Senior Community Yes
Tax ID 22-089-238
Ownership Fee Simple
Security Features Security System
Pets Description Case by Case Basis
Read Less Info
Want to know what your home might be worth? Contact us for a FREE valuation!

Our team is ready to help you sell your home for the highest possible price ASAP

Bought with Mary Beth Allen • BHHS Fox & Roach-Doylestown




