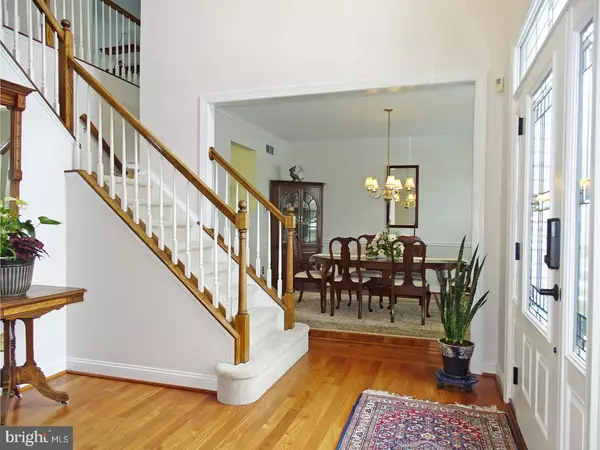For more information regarding the value of a property, please contact us for a free consultation.
Key Details
Sold Price $640,000
Property Type Single Family Home
Sub Type Detached
Listing Status Sold
Purchase Type For Sale
Square Footage 3,680 sqft
Price per Sqft $173
MLS Listing ID 1002607049
Sold Date 05/23/17
Style Colonial
Bedrooms 4
Full Baths 2
Half Baths 1
HOA Y/N N
Abv Grd Liv Area 3,680
Originating Board TREND
Year Built 1996
Annual Tax Amount $11,639
Tax Year 2017
Lot Size 0.463 Acres
Acres 0.46
Lot Dimensions 90X181
Property Description
Welcome to this beautiful remodeled and recently renovated home in most desirable Yardley area. This home is situated on a culdesac with a long private driveway, a large fenced in back yard, and extremely beautiful landscaping. Enter the home through a magnificent grand foyer that opens to a formal dining and living room finished with custom wood flooring. The Great Room includes a gas fire place, cathedral ceilings, sky lights, and a two story wall of windows with scenic views. A French door allows entrance to the Office/Study complete with Custom Built Mahogany Book Shelves. The open floor plan Gourmet Kitchen features a breakfast area, tile flooring, custom cabinetry, center island, granite counter tops, new stainless appliances, and butler pantry. Sliding doors open to a spacious Deck (made of IPE material). The mud/laundry room is conveniently located next to the 2 car garage with electric opener. The second floor includes a master suite with vaulted ceilings & master bathroom, hard wood flooring, sitting area, 3 additional spacious bedrooms, and full hallway bathroom. The spa like master bathroom has marble tile, two separate vanity sinks, frameless shower doors, and soaking tub. The finished basement includes a wet bar, gas fire place, sliding glass doors to the back yard, additional room with work bench & craft area, and lots of storage space. This home has brand new front & back doors, new carpeting, and freshly painted. A newer roof (under 2 years), brand new windows (24 total), water heater & AC unit replaced 2014?and so much more. Don't miss the opportunity to call this luxury home your home! Grand Open House on 3/26/17 from 12:00 to 4:00pm.
Location
State PA
County Bucks
Area Lower Makefield Twp (10120)
Zoning R2
Rooms
Other Rooms Living Room, Dining Room, Primary Bedroom, Bedroom 2, Bedroom 3, Kitchen, Family Room, Bedroom 1
Basement Full, Outside Entrance, Fully Finished
Interior
Interior Features Primary Bath(s), Butlers Pantry, Skylight(s), Ceiling Fan(s), Wet/Dry Bar, Kitchen - Eat-In
Hot Water Electric
Heating Gas, Forced Air
Cooling Central A/C
Flooring Wood, Fully Carpeted, Tile/Brick, Stone
Fireplaces Number 2
Fireplaces Type Gas/Propane
Fireplace Y
Window Features Energy Efficient
Heat Source Natural Gas
Laundry Main Floor
Exterior
Exterior Feature Deck(s)
Parking Features Garage Door Opener
Garage Spaces 5.0
Utilities Available Cable TV
Water Access N
Roof Type Shingle
Accessibility None
Porch Deck(s)
Total Parking Spaces 5
Garage N
Building
Lot Description Cul-de-sac, Front Yard, Rear Yard, SideYard(s)
Story 2
Sewer Public Sewer
Water Public
Architectural Style Colonial
Level or Stories 2
Additional Building Above Grade
Structure Type Cathedral Ceilings
New Construction N
Schools
High Schools Pennsbury
School District Pennsbury
Others
Pets Allowed Y
Senior Community No
Tax ID 20-057-181
Ownership Fee Simple
Acceptable Financing Conventional, VA
Listing Terms Conventional, VA
Financing Conventional,VA
Pets Allowed Case by Case Basis
Read Less Info
Want to know what your home might be worth? Contact us for a FREE valuation!

Our team is ready to help you sell your home for the highest possible price ASAP

Bought with Kathy L O'Donnell • RE/MAX Properties - Newtown



