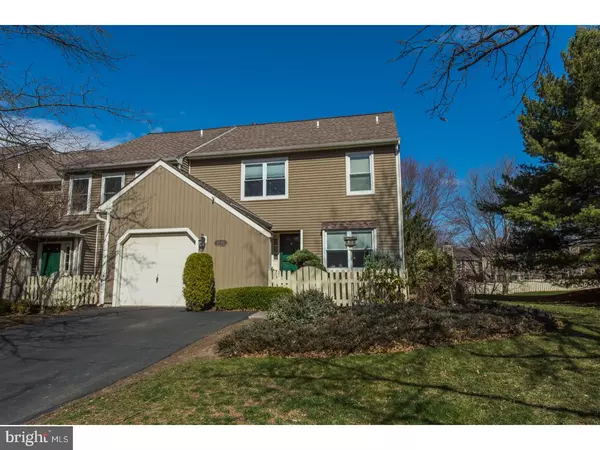For more information regarding the value of a property, please contact us for a free consultation.
Key Details
Sold Price $359,900
Property Type Townhouse
Sub Type Interior Row/Townhouse
Listing Status Sold
Purchase Type For Sale
Square Footage 2,378 sqft
Price per Sqft $151
Subdivision Tanglewood
MLS Listing ID 1002606841
Sold Date 05/03/17
Style Contemporary
Bedrooms 3
Full Baths 2
Half Baths 1
HOA Fees $268/mo
HOA Y/N Y
Abv Grd Liv Area 2,378
Originating Board TREND
Year Built 1986
Annual Tax Amount $6,499
Tax Year 2017
Lot Size 6,195 Sqft
Acres 0.14
Lot Dimensions 59X105
Property Description
Unpack your bags & move right into this absolutely breathtaking 3BR/2.5BA in well sought after Tanglewood. Minutes from major arteries, convenience of shopping & transportation, this marvelous end-unit has so much to offer! Amble up your driveway noticing manicured curb appeal outside & inside your gated walkway w/garden space. Open the new screen door & prepare to be wowed. Wonderful tiled foyer w/coat closet leads you into a completely stunning remodeled kitchen. Kitchen was expanded & redone into a much bigger space than the normal layout. It boasts many rich, beautiful wood cabinets compl w/moulding atop that really bring the luxurious granite counters out. Really is a perfectly laid-out room, complete w/little nuances: chopping block slideout, 2 lazy susans, pullout draw for garbage,huge pantry, hi-hats, under-cabinet lighting, beautiful tile backsplash, stainless steel appliances & wonderful oversized undermount sink! Leaving the kitchen, notice the stunning hardwood floors in the dining room/living room area, along w/gorgeous tiled fireplace/mantle accentuated by chairrail througout. The slider off the dining room leads to another oasis outside w/multi-level, well-maintained deck, beautifully landscaped garden areas, & pond. Great area to relax after work! Rounding out the 1st floor before heading upstairs is a garage with room for shelving & updated powder room w/new vanity. Up the stairs the Master just knocks your socks off. Hardwood sitting/multi-purpose room that can literally be used for an office, workout area, reading area, whatever your hearts content. Main part of the bedroom is expansive & contains two walk-in closets w/ample space, a make-up area compl w/granite counter before entering just a wonderfully appointed master bathroom. From the 1-foot tile floors to full linen closet to exquisite glass door shower tiled throughout w/custom cutouts, to mosaic backplash to Kraftsmaid double vanity w/granite counters, this bathroom does not disappoint! Another bedroom rounds out the 2nd floor w/deep two-doored closet and a hall bath w/new vanity. The last bedroom is doored off and located on the 3rd floor. It offers a great deal of space to be used in whatever capacity you see fit. A partially finished basement with a great deal of storage and potential rounds out this lovely house. New carpeting stairs/front BR 2016, New A/C 2015, new lower deck 2016. This is an incredibly well-maintained property with no work to do for year
Location
State PA
County Bucks
Area Lower Makefield Twp (10120)
Zoning R3
Rooms
Other Rooms Living Room, Dining Room, Primary Bedroom, Bedroom 2, Kitchen, Bedroom 1
Basement Full
Interior
Interior Features Butlers Pantry, Skylight(s), Stall Shower, Kitchen - Eat-In
Hot Water Natural Gas
Heating Gas, Forced Air
Cooling Central A/C
Flooring Wood, Fully Carpeted, Tile/Brick
Fireplaces Number 1
Equipment Built-In Range, Dishwasher, Disposal
Fireplace Y
Window Features Replacement
Appliance Built-In Range, Dishwasher, Disposal
Heat Source Natural Gas
Laundry Upper Floor
Exterior
Exterior Feature Deck(s), Patio(s), Porch(es)
Garage Garage Door Opener
Garage Spaces 4.0
Fence Other
Pool In Ground
Utilities Available Cable TV
Amenities Available Tennis Courts
Waterfront N
Water Access N
Roof Type Pitched
Accessibility None
Porch Deck(s), Patio(s), Porch(es)
Parking Type On Street, Parking Lot, Attached Garage, Other
Attached Garage 1
Total Parking Spaces 4
Garage Y
Building
Story 2
Sewer Public Sewer
Water Public
Architectural Style Contemporary
Level or Stories 2
Additional Building Above Grade
New Construction N
Schools
School District Pennsbury
Others
HOA Fee Include Common Area Maintenance,Ext Bldg Maint,Lawn Maintenance,Snow Removal,Trash,Pool(s)
Senior Community No
Tax ID 20-033-082
Ownership Fee Simple
Read Less Info
Want to know what your home might be worth? Contact us for a FREE valuation!

Our team is ready to help you sell your home for the highest possible price ASAP

Bought with Allan C Bernard Jr. • Keller Williams Real Estate-Langhorne




