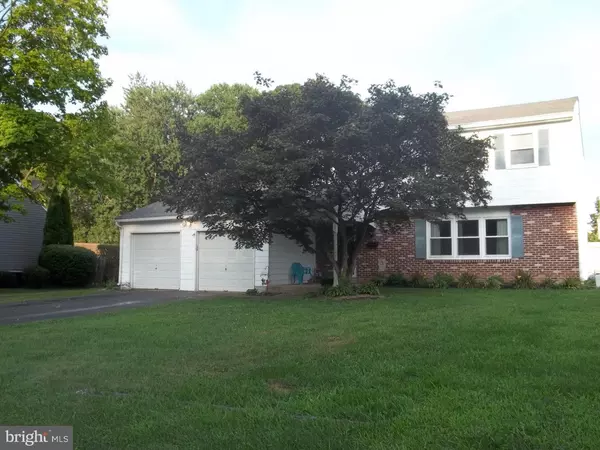For more information regarding the value of a property, please contact us for a free consultation.
Key Details
Sold Price $325,000
Property Type Single Family Home
Sub Type Detached
Listing Status Sold
Purchase Type For Sale
Square Footage 2,052 sqft
Price per Sqft $158
Subdivision Glen View Park
MLS Listing ID 1002590095
Sold Date 12/29/16
Style Colonial
Bedrooms 4
Full Baths 2
Half Baths 1
HOA Y/N N
Abv Grd Liv Area 2,052
Originating Board TREND
Year Built 1969
Annual Tax Amount $4,912
Tax Year 2016
Lot Size 0.252 Acres
Acres 0.25
Lot Dimensions 82X134
Property Description
Totally remodeled throughout. Move in Ready! This beautiful 4 bedroom , 2.5 bath home is ready for you! Updated, eat in kitchen with granite counter tops, tile floor, and tile back splash, with stainless steel appliances, and bar high level granite breakfast top. Open floor plan with step down into the great room, complete with brick fire place and insert. Great room also is complete with new back door leading out to large new slate patio. There is a wonderful hand carved counter top , between both rooms that provides additional seating. Great flow for entertaining! Refinished hardwood floors in living room, dinning room ,up the steps, as well as all bedrooms. Update powder room, on main level across from the laundry room. 2 car garage. Upstairs you will find 4 generous size bedrooms. Master bedroom has a beautiful remodeled full bath with frameless shower , new vanity, new tile floors, and so much more. Hall bath was also completely remodeled. Home also offers a beautiful large backyard. Easy access to York / 263 . This home wont last! Easy to show! 5000.00 sellers assist with reasonable offer.
Location
State PA
County Bucks
Area Warminster Twp (10149)
Zoning R2
Rooms
Other Rooms Living Room, Dining Room, Primary Bedroom, Bedroom 2, Bedroom 3, Kitchen, Family Room, Bedroom 1, Laundry, Attic
Interior
Interior Features Primary Bath(s), Kitchen - Eat-In
Hot Water Natural Gas
Heating Gas
Cooling Central A/C
Flooring Wood, Tile/Brick
Fireplaces Number 1
Fireplaces Type Brick
Fireplace Y
Heat Source Natural Gas
Laundry Main Floor
Exterior
Garage Spaces 5.0
Waterfront N
Water Access N
Roof Type Shingle
Accessibility None
Parking Type Attached Garage
Attached Garage 2
Total Parking Spaces 5
Garage Y
Building
Lot Description Level, Front Yard, Rear Yard, SideYard(s)
Story 2
Sewer Public Sewer
Water Public
Architectural Style Colonial
Level or Stories 2
Additional Building Above Grade
New Construction N
Schools
School District Centennial
Others
Senior Community No
Tax ID 49-017-169
Ownership Fee Simple
Read Less Info
Want to know what your home might be worth? Contact us for a FREE valuation!

Our team is ready to help you sell your home for the highest possible price ASAP

Bought with Lydia Vessels • Coldwell Banker Hearthside Realtors




