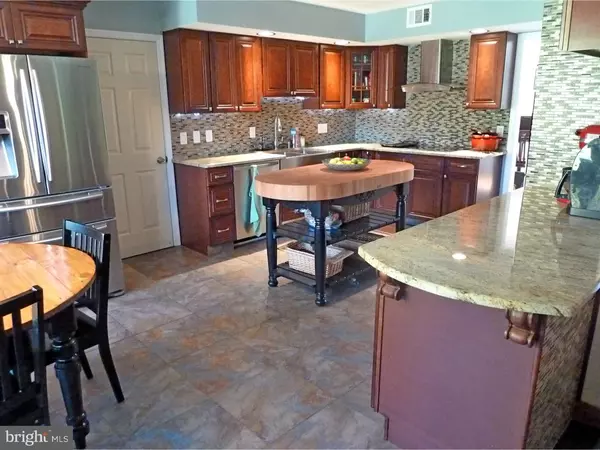For more information regarding the value of a property, please contact us for a free consultation.
Key Details
Sold Price $440,000
Property Type Single Family Home
Sub Type Detached
Listing Status Sold
Purchase Type For Sale
Square Footage 2,679 sqft
Price per Sqft $164
Subdivision Pine Run
MLS Listing ID 1002592595
Sold Date 12/09/16
Style Colonial
Bedrooms 4
Full Baths 2
Half Baths 1
HOA Y/N N
Abv Grd Liv Area 2,679
Originating Board TREND
Year Built 1982
Annual Tax Amount $7,079
Tax Year 2016
Lot Size 0.330 Acres
Acres 0.33
Lot Dimensions 68X147
Property Description
Stunning Center Hall Colonial in sought after Pine Run Community. So many updates include the newer (2013) Gourmet Eat-In Kitchen featuring beautiful new cabinets and tile flooring, granite countertops, large pantry, stainless steel appliances including a convection double wall oven, induction cooktop stove venting to exterior, Miele dishwasher, built-in microwave and disposal. HVAC system is newer (2013) with energy efficient Nest Thermostat, newer Pella windows completed in 2015, and new hardwood floors in foyer and Dining Room with added wainscoting. The spacious Master Bedroom Suite includes an updated Master Bath, separate vanity area with huge walk-in closet. Adjoining 4th Bedroom is currently used as a nursery with separate door to hallway. Other two bedrooms are also spacious with a renovated hall bathroom. First floor also has a nice Living Room and Family Room off the kitchen with a wood-burning fireplace. The large finished basement has been completed to also include an office/study room, fitness room and spacious area for family gatherings. On top of this, there is a new paver front walkway and steps and a new expansive paver patio out back and large yard for all your entertaining needs. Also, a convenient large laundry/mud room which exits to exterior and additional attic storage with pull-down steps over the garage. Other updates listed on attachment to Seller's Disclosure. All this with Council Rock Schools!
Location
State PA
County Bucks
Area Northampton Twp (10131)
Zoning R2
Rooms
Other Rooms Living Room, Dining Room, Primary Bedroom, Bedroom 2, Bedroom 3, Kitchen, Family Room, Bedroom 1, Laundry, Other, Attic
Basement Full, Fully Finished
Interior
Interior Features Primary Bath(s), Butlers Pantry, Ceiling Fan(s), Stall Shower, Dining Area
Hot Water Electric
Heating Electric, Heat Pump - Electric BackUp
Cooling Central A/C
Flooring Wood, Fully Carpeted, Tile/Brick
Fireplaces Number 1
Fireplaces Type Brick
Equipment Cooktop, Oven - Wall, Oven - Double, Oven - Self Cleaning, Dishwasher, Disposal, Energy Efficient Appliances, Built-In Microwave
Fireplace Y
Window Features Energy Efficient,Replacement
Appliance Cooktop, Oven - Wall, Oven - Double, Oven - Self Cleaning, Dishwasher, Disposal, Energy Efficient Appliances, Built-In Microwave
Heat Source Electric
Laundry Main Floor
Exterior
Exterior Feature Patio(s)
Garage Inside Access, Garage Door Opener
Garage Spaces 5.0
Utilities Available Cable TV
Waterfront N
Water Access N
Roof Type Pitched,Shingle
Accessibility None
Porch Patio(s)
Parking Type Driveway, Attached Garage, Other
Attached Garage 2
Total Parking Spaces 5
Garage Y
Building
Lot Description Front Yard, Rear Yard
Story 2
Foundation Brick/Mortar
Sewer Public Sewer
Water Public
Architectural Style Colonial
Level or Stories 2
Additional Building Above Grade, Shed
New Construction N
Schools
Elementary Schools Hillcrest
Middle Schools Holland
High Schools Council Rock High School South
School District Council Rock
Others
Senior Community No
Tax ID 31-048-142
Ownership Fee Simple
Security Features Security System
Acceptable Financing Conventional
Listing Terms Conventional
Financing Conventional
Read Less Info
Want to know what your home might be worth? Contact us for a FREE valuation!

Our team is ready to help you sell your home for the highest possible price ASAP

Bought with Sharon Spadaccini • BHHS Fox & Roach-New Hope




