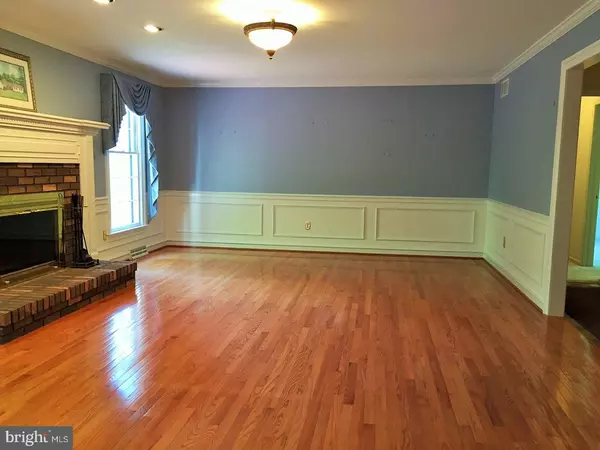For more information regarding the value of a property, please contact us for a free consultation.
Key Details
Sold Price $420,000
Property Type Single Family Home
Sub Type Detached
Listing Status Sold
Purchase Type For Sale
Square Footage 1,854 sqft
Price per Sqft $226
Subdivision Queens Grant
MLS Listing ID 1002623399
Sold Date 08/30/17
Style Ranch/Rambler
Bedrooms 3
Full Baths 2
Half Baths 1
HOA Y/N N
Abv Grd Liv Area 1,854
Originating Board TREND
Year Built 1982
Annual Tax Amount $8,972
Tax Year 2017
Lot Size 0.560 Acres
Acres 0.56
Lot Dimensions 185X133
Property Description
Pride of ownership radiates in this meticulously maintained sprawling ranch. Much larger than it appears, this wonderful home offers plenty of space for the entire family with huge room sizes, an abundance of closets and a fantastic family friendly layout. Large eat in kitchen with walk-in pantry. Slider door opens to a massive deck that would accommodate the largest of family bbqs. Weather not cooperating? Opt to dine al fresco on the beautiful, private, screened patio. We've got you covered rain or shine. First floor laundry/mud room with direct access to the oversized 2 car garage. Recessed lighting, ceiling fans and gorgeous crown moldings throughout. Gleaming hardwood floors in the impressive living room and spacious dining room. Three large bedrooms and two full baths are found on the opposite side of the home. Master bedroom has a walk-in closet, a second large closet and a private en-suite bath with shower. There is a massive lower level that is accessible from the kitchen as well as the open stairwell off of the foyer. This finished space offers a huge family room, a half bath and a private office, suitable for a possible 4th bedroom. All of this and you still have plenty of storage in the well-kept workshop area. Situated among mature trees and professional landscaping with easy access to I95, Rt1, PA/NJ Turnpike and the train system. Close to downtown shops and restaurants. Popular Pennsbury School District. Get this one on your list! This home is a real gem and not to be missed.
Location
State PA
County Bucks
Area Lower Makefield Twp (10120)
Zoning R2
Rooms
Other Rooms Living Room, Dining Room, Primary Bedroom, Bedroom 2, Kitchen, Family Room, Bedroom 1, Laundry, Other
Basement Full
Interior
Interior Features Ceiling Fan(s), Kitchen - Eat-In
Hot Water Natural Gas
Heating Gas
Cooling Central A/C
Fireplaces Number 1
Fireplace Y
Heat Source Natural Gas
Laundry Main Floor
Exterior
Garage Spaces 5.0
Water Access N
Accessibility None
Attached Garage 2
Total Parking Spaces 5
Garage Y
Building
Story 1
Sewer Public Sewer
Water Public
Architectural Style Ranch/Rambler
Level or Stories 1
Additional Building Above Grade
New Construction N
Schools
High Schools Pennsbury
School District Pennsbury
Others
Senior Community No
Tax ID 20-055-224
Ownership Fee Simple
Security Features Security System
Read Less Info
Want to know what your home might be worth? Contact us for a FREE valuation!

Our team is ready to help you sell your home for the highest possible price ASAP

Bought with Albert J Lucci • Weichert Realtors



