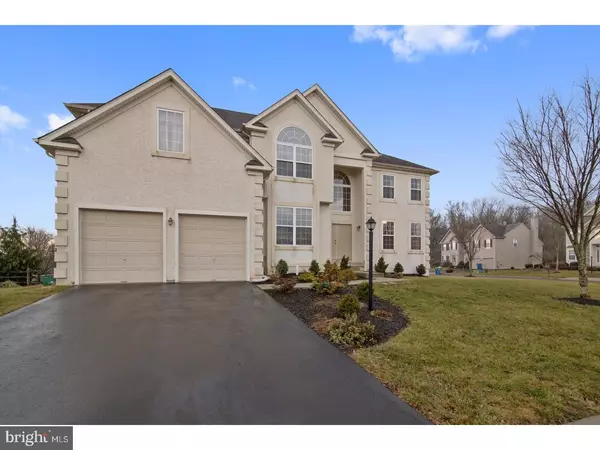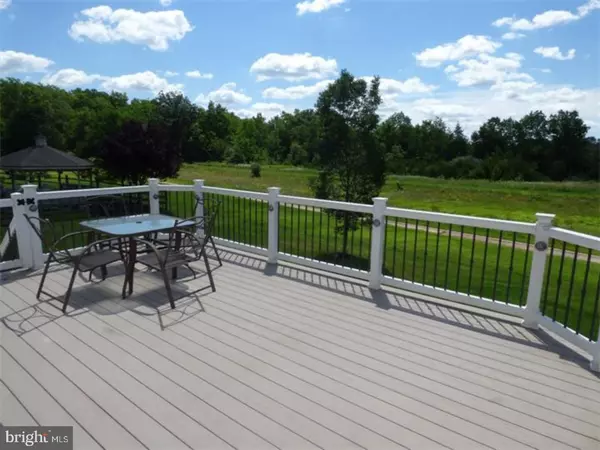For more information regarding the value of a property, please contact us for a free consultation.
Key Details
Sold Price $365,000
Property Type Single Family Home
Sub Type Detached
Listing Status Sold
Purchase Type For Sale
Square Footage 3,431 sqft
Price per Sqft $106
Subdivision The Ests Of Sweetb
MLS Listing ID 1002603743
Sold Date 05/19/17
Style Colonial
Bedrooms 4
Full Baths 2
Half Baths 1
HOA Fees $16/ann
HOA Y/N Y
Abv Grd Liv Area 3,431
Originating Board TREND
Year Built 2005
Annual Tax Amount $7,564
Tax Year 2017
Lot Size 0.299 Acres
Acres 0.3
Lot Dimensions 66X90
Property Description
A gorgeous Katz built home in the sought after community of Estates of Sweetbriar on a .30 acre corner lot. Over 3400 sq ft with 4 bedrooms, 2-1/2 bathrooms and a 2 car garage. So much to offer including a 2 story foyer and family room with front and rear craftsman style turned staircases. Expanded living room, dining room and master suite. There is a study with French doors and a closet on the main floor. The eat-in-kitchen comes complete with a breakfast bar, an abundance of cabinets & counter space, crown molding and stainless steel appliances. The grand family room offers a stunning gas fireplace, built-in area for your entertainment system, wall of windows and a 4 feet bump out. Upstairs you'll find the owner's suite with an elegant double tray ceiling, large walk-in closet and an owner's bathroom with double vanities, MAXX jetted soaking tub and a separate tile shower stall. Three additional bedrooms, a full bathroom and the conveniently located laundry room complete the 2nd level. The full basement offers many possibilities. Looking out back, you'll enjoy the 20'x16' composite deck overlooking the dedicated land. This is a home not to miss. The owner's were proactive and had a pre-listing STUCCO INSPECTION completed for buyer's piece of mind!! This is a wonderful community with sidewalks and a playground! Close to shopping, dining, healthcare and Rt 309 and PA Turnpike.
Location
State PA
County Bucks
Area Richland Twp (10136)
Zoning SRL
Rooms
Other Rooms Living Room, Dining Room, Primary Bedroom, Bedroom 2, Bedroom 3, Kitchen, Family Room, Bedroom 1, Laundry, Other
Basement Full, Unfinished
Interior
Interior Features Primary Bath(s), Butlers Pantry, Kitchen - Eat-In
Hot Water Propane
Heating Propane, Forced Air
Cooling Central A/C
Flooring Wood, Fully Carpeted, Vinyl
Fireplaces Number 1
Fireplaces Type Gas/Propane
Equipment Built-In Range, Disposal, Built-In Microwave
Fireplace Y
Appliance Built-In Range, Disposal, Built-In Microwave
Heat Source Bottled Gas/Propane
Laundry Upper Floor
Exterior
Exterior Feature Deck(s)
Garage Inside Access, Garage Door Opener
Garage Spaces 4.0
Amenities Available Tot Lots/Playground
Waterfront N
Water Access N
Roof Type Pitched
Accessibility None
Porch Deck(s)
Attached Garage 2
Total Parking Spaces 4
Garage Y
Building
Lot Description Corner, Level, Front Yard, Rear Yard, SideYard(s)
Story 2
Foundation Concrete Perimeter
Sewer Public Sewer
Water Public
Architectural Style Colonial
Level or Stories 2
Additional Building Above Grade
Structure Type Cathedral Ceilings,9'+ Ceilings,High
New Construction N
Schools
Elementary Schools Trumbauersville
Middle Schools Strayer
High Schools Quakertown Community Senior
School District Quakertown Community
Others
HOA Fee Include Common Area Maintenance,Snow Removal
Senior Community No
Tax ID 36-058-019
Ownership Fee Simple
Read Less Info
Want to know what your home might be worth? Contact us for a FREE valuation!

Our team is ready to help you sell your home for the highest possible price ASAP

Bought with Thomas E Skiffington • RE/MAX 440 - Perkasie




