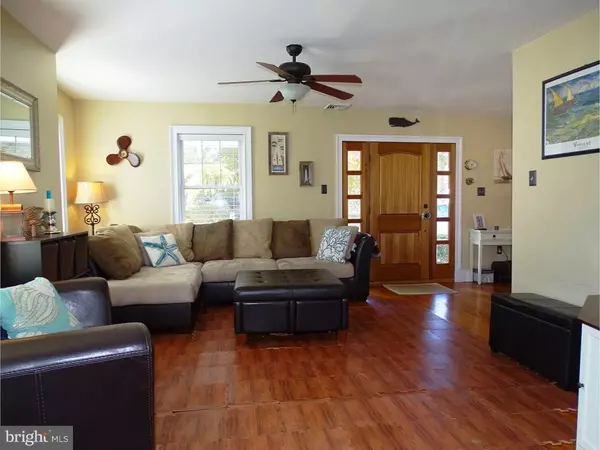For more information regarding the value of a property, please contact us for a free consultation.
Key Details
Sold Price $299,900
Property Type Single Family Home
Sub Type Detached
Listing Status Sold
Purchase Type For Sale
Square Footage 1,512 sqft
Price per Sqft $198
Subdivision Torresdale Manor
MLS Listing ID 1002594539
Sold Date 01/07/17
Style Colonial
Bedrooms 3
Full Baths 2
Half Baths 1
HOA Y/N N
Abv Grd Liv Area 1,512
Originating Board TREND
Year Built 1850
Annual Tax Amount $3,131
Tax Year 2016
Lot Size 0.276 Acres
Acres 0.28
Lot Dimensions 114X100
Property Description
Torresdale Manor Charming Bucks County Farm House in historic Andelusia with Delaware River Views and access. Exclusive community riparian rights with access to the boat dock and to the island for family picnics. Full front rocking chair porch; notice the wood carving in the custom front door with side lites; authentic hardwood floors throughout this home welcome you as you enter the foyer open to the Dining room warmed by a brick hearth fireplace, and open to the family room with ceiling fan light and French doors to the 1st floor master bedroom with upgraded en-suite ceramic tiled bathroom. The Dining room flows to a sun room perfect for a home office, currently used as the toy room, don't miss the electric fireplace (heats this room!) and the circle top window over this atrium door and the rich wood millwork throughout the home. The country kitchen has been completely renovated with smart contemporary cabinetry that blend with the home style, with granite look counters, stainless steel appliances, and recessed lighting. Adjacent to the kitchen discover a sunny home office niche in the mud room across from the bath and laundry room. 2nd level offers 2 more window bright bedrooms and a beautifully Remodeled ceramic tiled bathroom with tub/shower. Discover the Walk-up Attic access with ample storage space. 2-Car Garage with New door, Driveway is double wide, 4-car deep, Double width lot provides spacious entertainment space on the side and rear yard. Yes, that IS an ice house on the side yard, dating back to 1800's currently used for more storage and it really stays cold in there! Note: the back yard extends into the trees. More than a great house, this is a great community with community events throughout the year (see attached, ask the agent). Low low taxes; super convenient to train and I-95; located 1-mile from famed Penn Ryan Mansion and St. Joseph prep school. Peaceful River views, no commercial industry in site; you have just discovered one of Bucks County's gems!
Location
State PA
County Bucks
Area Bensalem Twp (10102)
Zoning R1
Direction South
Rooms
Other Rooms Living Room, Dining Room, Primary Bedroom, Bedroom 2, Kitchen, Family Room, Bedroom 1, Other, Attic
Interior
Interior Features Butlers Pantry, Ceiling Fan(s), Kitchen - Eat-In
Hot Water Natural Gas
Heating Gas, Forced Air
Cooling Central A/C
Flooring Wood, Tile/Brick
Fireplaces Number 2
Fireplaces Type Brick
Equipment Built-In Range, Oven - Self Cleaning, Dishwasher
Fireplace Y
Window Features Replacement
Appliance Built-In Range, Oven - Self Cleaning, Dishwasher
Heat Source Natural Gas
Laundry Main Floor
Exterior
Garage Spaces 4.0
Utilities Available Cable TV
Waterfront N
View Y/N Y
Water Access N
View Water
Accessibility None
Parking Type Detached Garage
Total Parking Spaces 4
Garage Y
Building
Lot Description Level, Rear Yard, SideYard(s)
Story 2
Sewer Public Sewer
Water Public
Architectural Style Colonial
Level or Stories 2
Additional Building Above Grade
New Construction N
Schools
Elementary Schools Cornwells
Middle Schools Robert K Shafer
High Schools Bensalem Township
School District Bensalem Township
Others
HOA Fee Include Pier/Dock Maintenance
Senior Community No
Tax ID 02-058-043
Ownership Fee Simple
Acceptable Financing Conventional
Listing Terms Conventional
Financing Conventional
Read Less Info
Want to know what your home might be worth? Contact us for a FREE valuation!

Our team is ready to help you sell your home for the highest possible price ASAP

Bought with Carol A Swain • Keller Williams Real Estate-Langhorne




