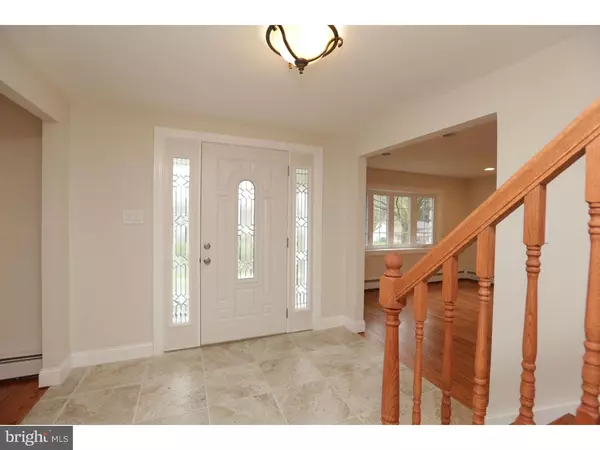For more information regarding the value of a property, please contact us for a free consultation.
Key Details
Sold Price $418,000
Property Type Single Family Home
Sub Type Detached
Listing Status Sold
Purchase Type For Sale
Square Footage 2,470 sqft
Price per Sqft $169
Subdivision Pine Vly Ests
MLS Listing ID 1002583703
Sold Date 05/31/16
Style Colonial
Bedrooms 4
Full Baths 2
Half Baths 1
HOA Y/N N
Abv Grd Liv Area 2,470
Originating Board TREND
Year Built 1970
Annual Tax Amount $5,078
Tax Year 2016
Lot Size 0.457 Acres
Acres 0.46
Lot Dimensions 102X195
Property Description
This home has been renovated from top to bottom, and has everything you are looking for in a home. Inside you will see all that the original hardwood flooring has been brought back to life. It also has a new front tile entrance floor and a new front door. The very spacious living room has wonderful pocket lighting and plenty of natural light from the front windows. Across the front foyer is the dining room which is also nice is size and has plenty of natural light. Through the dining room is a beautiful updated kitchen with high-end cabinetry, granite counters, stainless steel appliances, and a large island. The kitchen opens to the family room and a wood burning fireplace. To the right of the kitchen is a large mud room which is a perfect drop off area for everything. Next to the mud room is the 1st floor half bath. Everything has been updated in this home. Downstairs is a full size basement which is a perfect space to finish. It is very clean and dry. Upstairs you will find the master bedroom with a walk in closet and a completely updated master bathroom with 2 person shower. The hall bath has also been completely remodeled. The other bedrooms are awash in natural light and clean hardwood flooring. The house has been freshly painted, so it is a clean pallet to make it your own. There is also a 2 car attached garage with an entrance to the mud room. Outside there is plenty of yard for entertaining or playing ball. Make your appointment today.
Location
State PA
County Bucks
Area Northampton Twp (10131)
Zoning R2
Rooms
Other Rooms Living Room, Dining Room, Primary Bedroom, Bedroom 2, Bedroom 3, Kitchen, Family Room, Bedroom 1, Laundry
Basement Full, Unfinished
Interior
Interior Features Primary Bath(s), Kitchen - Island, Kitchen - Eat-In
Hot Water Oil
Heating Oil
Cooling Central A/C
Flooring Wood, Tile/Brick
Fireplaces Number 1
Fireplaces Type Stone
Fireplace Y
Heat Source Oil
Laundry Main Floor
Exterior
Exterior Feature Porch(es)
Garage Spaces 4.0
Waterfront N
Water Access N
Roof Type Pitched
Accessibility None
Porch Porch(es)
Parking Type Other
Total Parking Spaces 4
Garage N
Building
Story 1.5
Sewer Public Sewer
Water Well
Architectural Style Colonial
Level or Stories 1.5
Additional Building Above Grade
New Construction N
Schools
School District Council Rock
Others
Senior Community No
Tax ID 31-040-054
Ownership Fee Simple
Acceptable Financing Conventional, VA, FHA 203(b)
Listing Terms Conventional, VA, FHA 203(b)
Financing Conventional,VA,FHA 203(b)
Read Less Info
Want to know what your home might be worth? Contact us for a FREE valuation!

Our team is ready to help you sell your home for the highest possible price ASAP

Bought with Jacqueline A Pascale • BHHS Fox & Roach -Yardley/Newtown




