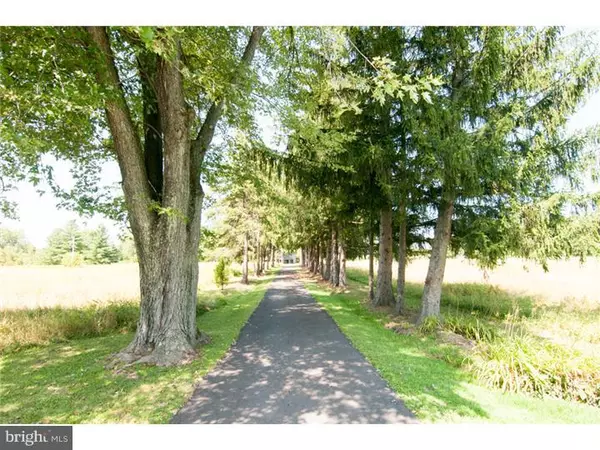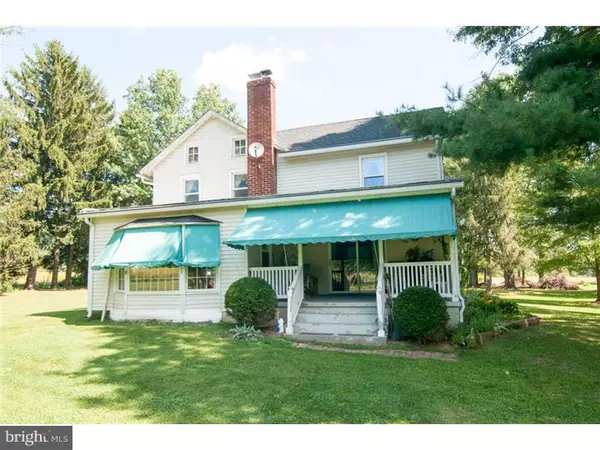For more information regarding the value of a property, please contact us for a free consultation.
Key Details
Sold Price $575,000
Property Type Single Family Home
Sub Type Detached
Listing Status Sold
Purchase Type For Sale
Square Footage 1,648 sqft
Price per Sqft $348
MLS Listing ID 1002563007
Sold Date 07/10/15
Style Farmhouse/National Folk
Bedrooms 3
Full Baths 1
HOA Y/N N
Abv Grd Liv Area 1,648
Originating Board TREND
Year Built 1900
Annual Tax Amount $6,419
Tax Year 2015
Lot Size 38.340 Acres
Acres 38.34
Lot Dimensions 1200 X 1400 APPROX
Property Description
HUGE Price Adjustment! Horses anyone? THIRTY-EIGHT ACRES OF OPEN FIELDS AND UNBLEMISHED COUNTRY VIEWS! Long,long paved driveway, flanked by towering majestic evergreens, welcomes you to Bedminster Township at it's finest! Formerly dressed in red German siding, the now newly vinyl sided farmhouse features a formal parlor with Federal mantled gas burning fireplace, sunsplashed bow window and ever-present Christmas Tree! Next enter the formal dining room (used now as a casual den)...notice the heavy exterior door - most likely, the original front door years ago(?). Visit the updated eat-in kitchen, boasting corner wood stove and ample wood cabinets, which overlooks the side covered porch with canvas awning .. so perfect for your morning coffee or evening Mint Julep. Family Room/4th bedroom, whatever your choice, is a good sized room next to the entry/front sunroom. From the kitchen, climb the stenciled staircase to the three bedrooms and one full ceramic bath .. notice the third level walk-up attic - accessible from 2nd level hallway. Wide plank flooring is under all carpeting. Don't miss the interior four panel doors and wood ceilings. Newer roof, heater and some replacement windows are a plus. Stone and shingle over frame three stall barn features 1st and 2nd level workshops, five storage rooms and hayloft .. the massive beams are in excellent condition. Surrounding the farmhouse, the flower and vegetable gardens are timeless, as are, the old wired corn crib and "no longer operational" outhouse! The deer and pheasant, the family of quail and turkeys..sometimes, a fox or two, all love the meandering Mink Creek that travels the property. THIRTY EIGHT ACRES in beautiful Bedminster township! Teeny-tiny country road? the setting is incredible, the approach is a "WOW".. What history these walls could tell! Looking for absolute privacy? Lucky you. Come fall in love with 1408 Mink Road. The possibilities are endless. The SUNSETS are phenomenal! Very easy to show. Pleasure to show.
Location
State PA
County Bucks
Area Bedminster Twp (10101)
Zoning R1
Rooms
Other Rooms Living Room, Dining Room, Primary Bedroom, Bedroom 2, Kitchen, Family Room, Bedroom 1, Other, Attic
Basement Full, Unfinished, Outside Entrance
Interior
Interior Features Ceiling Fan(s), Wood Stove, Kitchen - Eat-In
Hot Water Oil, S/W Changeover
Heating Oil, Baseboard
Cooling Wall Unit
Flooring Wood, Fully Carpeted, Vinyl, Tile/Brick
Fireplaces Number 1
Fireplaces Type Gas/Propane
Fireplace Y
Window Features Replacement
Heat Source Oil
Laundry Basement
Exterior
Exterior Feature Porch(es)
Garage Spaces 4.0
Utilities Available Cable TV
Waterfront N
Water Access N
Roof Type Shingle
Accessibility None
Porch Porch(es)
Total Parking Spaces 4
Garage Y
Building
Lot Description Level, Open, Front Yard, Rear Yard, SideYard(s), Subdivision Possible
Story 2
Foundation Stone
Sewer On Site Septic
Water Well
Architectural Style Farmhouse/National Folk
Level or Stories 2
Additional Building Above Grade, Barn/Farm Building
New Construction N
Schools
Elementary Schools Bedminster
Middle Schools Pennridge Central
High Schools Pennridge
School District Pennridge
Others
Tax ID 01-002-099
Ownership Fee Simple
Acceptable Financing Conventional
Listing Terms Conventional
Financing Conventional
Read Less Info
Want to know what your home might be worth? Contact us for a FREE valuation!

Our team is ready to help you sell your home for the highest possible price ASAP

Bought with Nancy Bousum • Kurfiss Sotheby's International Realty




