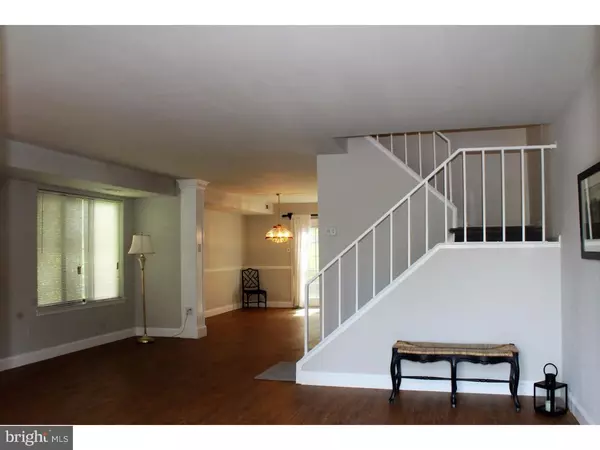For more information regarding the value of a property, please contact us for a free consultation.
Key Details
Sold Price $230,000
Property Type Townhouse
Sub Type End of Row/Townhouse
Listing Status Sold
Purchase Type For Sale
Square Footage 1,736 sqft
Price per Sqft $132
Subdivision Village Shires
MLS Listing ID 1002586665
Sold Date 07/26/16
Style Other
Bedrooms 3
Full Baths 2
HOA Fees $44/qua
HOA Y/N Y
Abv Grd Liv Area 1,736
Originating Board TREND
Year Built 1978
Annual Tax Amount $3,552
Tax Year 2016
Lot Dimensions 35X100
Property Description
Pride of ownership is evident in this light and airy, impeccably maintained 3 bedroom 2 bath end unit townhome in the community of Village Shires. Enter into this beautifully remodeled townhome in the oversized living room with new floors, front and side windows allowing an abundance of natural light. New floors extend into the dining room which features new french doors leading to the fenced in backyard. Completely renovated kitchen with granite countertops, walk-in pantry and lots of cabinet space. Conveniently located is laundry room with shelving which completes the first floor. Second floor with master bedroom, wall to wall carpeting and dual closets. Updated master bath with vanity, walk-in shower and tile floor. Two additional spacious bedrooms with wall to wall carpeting and updated hall bath with vanity, tub/shower, linen closet and tile floor complete the second floor. Association covers 3 pools, playground, basketball courts and tennis courts. Conveniently located within the community, a short walk to deli, restaurants and dunkin donuts. Thats not all as the location is close to beautiful historic Newtown Borough with many fine shops and restaurants. Highly acclaimed Council Rock School District!
Location
State PA
County Bucks
Area Northampton Twp (10131)
Zoning R3
Rooms
Other Rooms Living Room, Dining Room, Primary Bedroom, Bedroom 2, Kitchen, Bedroom 1, Laundry, Attic
Interior
Interior Features Primary Bath(s), Butlers Pantry, Stall Shower
Hot Water Electric
Heating Heat Pump - Electric BackUp, Forced Air
Cooling Central A/C
Flooring Wood, Fully Carpeted, Tile/Brick
Fireplace N
Laundry Main Floor
Exterior
Exterior Feature Patio(s)
Fence Other
Utilities Available Cable TV
Amenities Available Swimming Pool, Tennis Courts, Club House, Tot Lots/Playground
Waterfront N
Water Access N
Roof Type Pitched,Shingle
Accessibility None
Porch Patio(s)
Parking Type Parking Lot
Garage N
Building
Lot Description Front Yard, Rear Yard
Story 2
Foundation Slab
Sewer Public Sewer
Water Public
Architectural Style Other
Level or Stories 2
Additional Building Above Grade
New Construction N
Schools
Elementary Schools Hillcrest
Middle Schools Holland
High Schools Council Rock High School South
School District Council Rock
Others
HOA Fee Include Pool(s),Common Area Maintenance
Senior Community No
Tax ID 31-065-278
Ownership Fee Simple
Acceptable Financing Conventional
Listing Terms Conventional
Financing Conventional
Read Less Info
Want to know what your home might be worth? Contact us for a FREE valuation!

Our team is ready to help you sell your home for the highest possible price ASAP

Bought with Jane Y Andrews • BHHS Fox & Roach-Newtown




