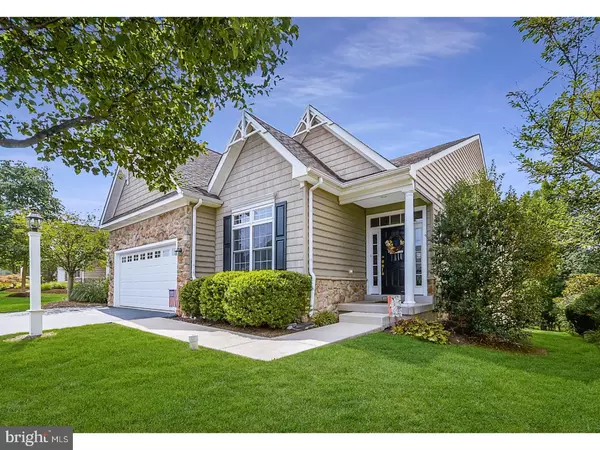For more information regarding the value of a property, please contact us for a free consultation.
Key Details
Sold Price $402,610
Property Type Single Family Home
Sub Type Detached
Listing Status Sold
Purchase Type For Sale
Square Footage 2,207 sqft
Price per Sqft $182
Subdivision The Meadows At Ski
MLS Listing ID 1000462317
Sold Date 01/17/18
Style Ranch/Rambler
Bedrooms 2
Full Baths 2
HOA Fees $210/mo
HOA Y/N Y
Abv Grd Liv Area 2,207
Originating Board TREND
Year Built 2006
Annual Tax Amount $6,360
Tax Year 2017
Lot Size 6,325 Sqft
Acres 0.15
Lot Dimensions 55
Property Description
If you want single floor living at its finest - this beautiful home in The Meadows of Skippack represents possibly the best that any 55+ community has to offer. This home's features include an open floor plan with spacious rooms, cathedral ceilings and light filled windows. The updated eat-in kitchen has beautiful cherry cabinetry while the master bedroom features his & her walk in closets and a spa like master bath. Dine in the kitchen, the formal dining room, the absolutely stunning sun room ? or out on the back deck overlooking a beautiful wooded area. You will enjoy everything the community has to offer. The grounds are well kept by the home owner's association so that you can relax and enjoy the pool, clubhouse, fitness center, walking paths ? there is even nearby access to the Perkiomen hiking and biking trail. All of this and located just 2 short miles from the quaint village of Skippack with many fine restaurants and shopping options. If you enjoy having family and friends visit ? live somewhere they will enjoy visiting. A beautiful home, a fun community with wonderful amenities, nearby biking and hiking trails, terrific shopping and restaurants ? it just doesn't get any better than this.
Location
State PA
County Montgomery
Area Skippack Twp (10651)
Zoning AAR
Rooms
Other Rooms Living Room, Dining Room, Primary Bedroom, Kitchen, Family Room, Foyer, Bedroom 1, Sun/Florida Room, Laundry, Other
Basement Full, Unfinished, Outside Entrance
Interior
Interior Features Primary Bath(s), Kitchen - Island, Ceiling Fan(s), Kitchen - Eat-In
Hot Water Propane
Heating Forced Air
Cooling Central A/C
Flooring Fully Carpeted, Tile/Brick
Equipment Cooktop, Oven - Wall, Oven - Self Cleaning, Dishwasher, Disposal
Fireplace N
Appliance Cooktop, Oven - Wall, Oven - Self Cleaning, Dishwasher, Disposal
Heat Source Bottled Gas/Propane
Laundry Main Floor
Exterior
Exterior Feature Deck(s)
Garage Inside Access, Garage Door Opener
Garage Spaces 4.0
Utilities Available Cable TV
Amenities Available Swimming Pool, Club House
Waterfront N
Water Access N
Roof Type Pitched,Shingle
Accessibility None
Porch Deck(s)
Parking Type Driveway, Attached Garage, Other
Attached Garage 2
Total Parking Spaces 4
Garage Y
Building
Lot Description Front Yard, Rear Yard
Story 1
Foundation Concrete Perimeter
Sewer Public Sewer
Water Public
Architectural Style Ranch/Rambler
Level or Stories 1
Additional Building Above Grade
Structure Type Cathedral Ceilings,9'+ Ceilings
New Construction N
Schools
School District Perkiomen Valley
Others
Pets Allowed Y
HOA Fee Include Pool(s),Common Area Maintenance,Lawn Maintenance,Snow Removal,Trash
Senior Community Yes
Tax ID 51-00-02516-682
Ownership Fee Simple
Acceptable Financing Conventional, VA, FHA 203(b)
Listing Terms Conventional, VA, FHA 203(b)
Financing Conventional,VA,FHA 203(b)
Pets Description Case by Case Basis
Read Less Info
Want to know what your home might be worth? Contact us for a FREE valuation!

Our team is ready to help you sell your home for the highest possible price ASAP

Bought with Beth A Patterson • Better Homes and Gardens Real Estate Phoenixville




