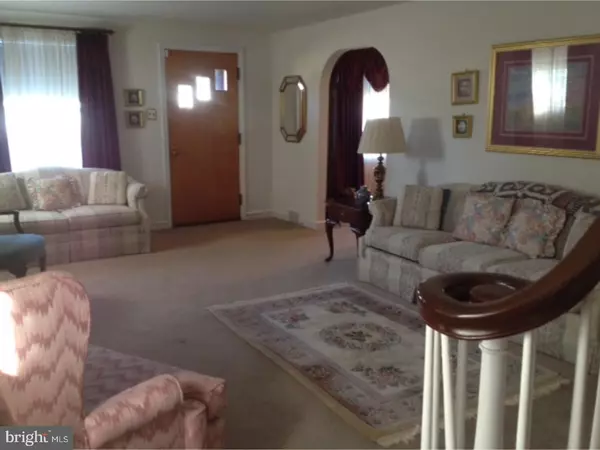For more information regarding the value of a property, please contact us for a free consultation.
Key Details
Sold Price $207,500
Property Type Single Family Home
Sub Type Detached
Listing Status Sold
Purchase Type For Sale
Square Footage 1,607 sqft
Price per Sqft $129
Subdivision Brooklawn
MLS Listing ID 1000080954
Sold Date 06/29/17
Style Colonial
Bedrooms 3
Full Baths 1
HOA Y/N N
Abv Grd Liv Area 1,607
Originating Board TREND
Year Built 1946
Annual Tax Amount $4,682
Tax Year 2017
Lot Size 8,668 Sqft
Acres 0.2
Lot Dimensions 70X120
Property Description
Pride of ownership shows throughout this two story, 1600 interior sq.ft. Colonial. Spacious living room with gas fireplace, formal dining room, eat-in kitchen with ample cabinet space and exit to driveway and yard. Three unusually large bedrooms, with ceiling fans and adequate closet space, and nicely tiled bathroom complete the second level. Full finished basement with separate laundry room, storage room and cedar closet. Many nice features including newer wall to wall carpets over hardwood floors, ceiling fans in each bedroom and dining room, 4 window air conditioners, replacement windows throughout including basement windows, security system, 200 AMP electric service, two year Gas Hot Water Heater, 10 year Roof and Gutters, Quarry Stone exterior, recently pointed, large level yard with original Quarry Stone Fireplace built by this original owner. One-car garage with door opener and parking for additional five cars. This is a lovely move-in home which has been meticulously maintained. Schedule your appointment today. NOTE: Finished basement measurements include Laundry Room and Storage Room
Location
State PA
County Delaware
Area Aston Twp (10402)
Zoning RES
Rooms
Other Rooms Living Room, Dining Room, Primary Bedroom, Bedroom 2, Kitchen, Family Room, Bedroom 1, Laundry, Attic
Basement Full, Fully Finished
Interior
Interior Features Ceiling Fan(s), Kitchen - Eat-In
Hot Water Natural Gas
Heating Gas, Forced Air
Cooling None
Flooring Wood, Fully Carpeted, Vinyl
Fireplaces Number 1
Fireplaces Type Stone, Gas/Propane
Fireplace Y
Window Features Replacement
Heat Source Natural Gas
Laundry Lower Floor
Exterior
Garage Garage Door Opener
Garage Spaces 4.0
Utilities Available Cable TV
Waterfront N
Water Access N
Roof Type Shingle
Accessibility None
Parking Type Driveway, Attached Garage, Other
Attached Garage 1
Total Parking Spaces 4
Garage Y
Building
Lot Description Level, Front Yard, Rear Yard, SideYard(s)
Story 2
Foundation Concrete Perimeter
Sewer Public Sewer
Water Public
Architectural Style Colonial
Level or Stories 2
Additional Building Above Grade
New Construction N
Schools
Middle Schools Northley
High Schools Sun Valley
School District Penn-Delco
Others
Senior Community No
Tax ID 02-00-00364-00
Ownership Fee Simple
Security Features Security System
Read Less Info
Want to know what your home might be worth? Contact us for a FREE valuation!

Our team is ready to help you sell your home for the highest possible price ASAP

Bought with Daniel J. Beirne • Artisan Realty LLC




