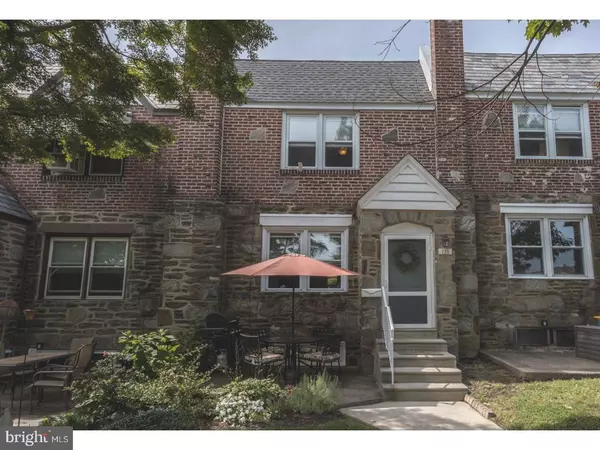For more information regarding the value of a property, please contact us for a free consultation.
Key Details
Sold Price $130,000
Property Type Townhouse
Sub Type Interior Row/Townhouse
Listing Status Sold
Purchase Type For Sale
Square Footage 1,320 sqft
Price per Sqft $98
Subdivision Drexel Park Garden
MLS Listing ID 1000080612
Sold Date 05/05/17
Style Normandy
Bedrooms 3
Full Baths 2
HOA Y/N N
Abv Grd Liv Area 1,320
Originating Board TREND
Year Built 1941
Annual Tax Amount $5,439
Tax Year 2017
Lot Size 1,742 Sqft
Acres 0.04
Lot Dimensions 18X100
Property Description
YOUR DREAM HOME IS HERE! Everything has been updated in this 3 bedroom, 2 bath home - do not lift a finger! Enter into a spacious living room with refinished hardwood floors & crown molding which carries into the dining room. A large breakfast bar separates the kitchen and dining area and allows you to effortlessly entertain. Kitchen is accented by stainless steel appliances including a gas cooking range, extra large cherry cabinetry, recessed lighting with dimmers & tile flooring. Heading downstairs you will find a stylish, finished walk-out basement with wall-to-wall carpeting and a FULL bathroom. The laundry/mud room exits to both the sizeable garage and driveway to park 1 car. The second floor features a renovated full bath with skylight & 3 generously sized bedrooms; 2 with finished hardwoods & the master, which has wall to wall carpeting and 2 closets. All systems and interior/exterior features have been recently updated or replaced: Vinyl replacement windows, screen and front door, paint, carpets & flooring, brick repointing (2011), new roof (2011), new electrical panel and water heater (2009). Heat was converted from oil to gas in 2009. Lastly, relax and grill on your patio and enjoy the spacious and sweet front yard complete with a bountiful perennial garden, lilac & hydrangea bushes. This home will not last - tour today, buy tomorrow! Owner is Licensed PA RLTR.
Location
State PA
County Delaware
Area Upper Darby Twp (10416)
Zoning RESID
Direction Northeast
Rooms
Other Rooms Living Room, Dining Room, Primary Bedroom, Bedroom 2, Kitchen, Family Room, Bedroom 1, Laundry
Basement Full, Outside Entrance, Fully Finished
Interior
Interior Features Kitchen - Island, Butlers Pantry, Skylight(s), Ceiling Fan(s), Stall Shower, Dining Area
Hot Water Electric
Heating Gas, Radiator, Programmable Thermostat
Cooling Wall Unit
Flooring Wood, Fully Carpeted, Tile/Brick
Equipment Built-In Range, Oven - Self Cleaning, Dishwasher, Refrigerator, Disposal, Built-In Microwave
Fireplace N
Window Features Replacement
Appliance Built-In Range, Oven - Self Cleaning, Dishwasher, Refrigerator, Disposal, Built-In Microwave
Heat Source Natural Gas
Laundry Basement
Exterior
Exterior Feature Patio(s)
Garage Inside Access, Garage Door Opener
Garage Spaces 1.0
Utilities Available Cable TV
Waterfront N
Water Access N
Roof Type Flat,Pitched,Shingle,Slate
Accessibility None
Porch Patio(s)
Parking Type On Street, Driveway, Attached Garage, Other
Attached Garage 1
Total Parking Spaces 1
Garage Y
Building
Lot Description Level, Sloping, Open, Front Yard
Story 2
Foundation Stone, Concrete Perimeter
Sewer Public Sewer
Water Public
Architectural Style Normandy
Level or Stories 2
Additional Building Above Grade
Structure Type Cathedral Ceilings
New Construction N
Schools
Elementary Schools Hillcrest
Middle Schools Drexel Hill
High Schools Upper Darby Senior
School District Upper Darby
Others
Senior Community No
Tax ID 16-09-00253-00
Ownership Fee Simple
Read Less Info
Want to know what your home might be worth? Contact us for a FREE valuation!

Our team is ready to help you sell your home for the highest possible price ASAP

Bought with Alfonso DiGirolamo • Tri-State Suburban Realty




