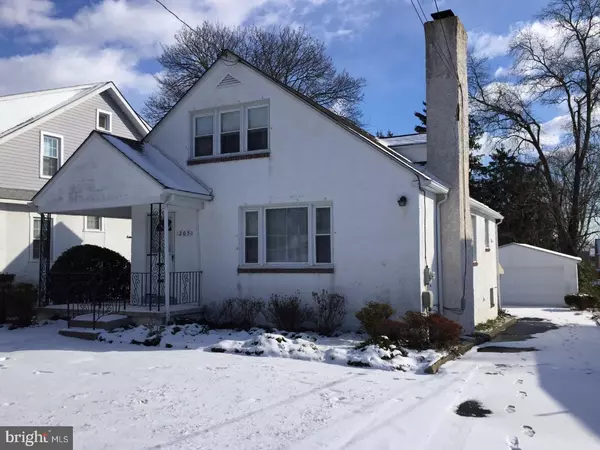For more information regarding the value of a property, please contact us for a free consultation.
Key Details
Sold Price $229,900
Property Type Single Family Home
Sub Type Detached
Listing Status Sold
Purchase Type For Sale
Square Footage 1,589 sqft
Price per Sqft $144
Subdivision Springfield
MLS Listing ID 1000078576
Sold Date 02/24/17
Style Cape Cod
Bedrooms 4
Full Baths 1
Half Baths 1
HOA Y/N N
Abv Grd Liv Area 1,589
Originating Board TREND
Year Built 1951
Annual Tax Amount $5,689
Tax Year 2017
Lot Size 10,106 Sqft
Acres 0.23
Lot Dimensions 55X198
Property Description
Charming Cape on deep lot, 4 BRs, 1.5 Baths, 2 car Garage, private driveway, Walk out Basement, Many updates (Roof 2011, Replacement windows, Wtr Htr 2017, Gas Heat & Central Air, 100 amp Circuit Breakers) Covered Front Porch, Entry Foyer w/ closet, Large Living Room w/ hardwood flrs, brock fireplace, Large Dining Room w/ hardwood flrs, Eat In Kitchen w/ old time handmade cabinetry, double sink, Pantry Closet, Door t Enclosed Rear porch/Sun Room, Master Bedroom w/ closet, Hall Bath w/ tub/shower combo, Bedroom 4 w/ closet. UPSTAIRS has 2 Add'l Bedrooms, Hall Powder Room, Storage Room. BASEMENT is unfinished w/ laundry tub, workshop, door to Rear Yard. 2 car Detached Garage at the end of long private driveway. Lots of charm in this well cared for home. Priced to reflect the updates needed, Bring your offers now !
Location
State PA
County Delaware
Area Springfield Twp (10442)
Zoning R
Rooms
Other Rooms Living Room, Dining Room, Primary Bedroom, Bedroom 2, Bedroom 3, Kitchen, Bedroom 1, Laundry, Other
Basement Full, Unfinished, Outside Entrance
Interior
Interior Features Butlers Pantry, Kitchen - Eat-In
Hot Water Natural Gas
Heating Gas, Forced Air
Cooling Central A/C
Flooring Wood, Fully Carpeted, Vinyl
Fireplaces Number 1
Fireplaces Type Brick
Equipment Cooktop, Oven - Wall
Fireplace Y
Window Features Replacement
Appliance Cooktop, Oven - Wall
Heat Source Natural Gas
Laundry Basement
Exterior
Exterior Feature Porch(es)
Garage Spaces 5.0
Waterfront N
Water Access N
Roof Type Shingle
Accessibility None
Porch Porch(es)
Parking Type Driveway, Detached Garage
Total Parking Spaces 5
Garage Y
Building
Lot Description Level, Front Yard, Rear Yard, SideYard(s)
Story 1.5
Foundation Brick/Mortar
Sewer Public Sewer
Water Public
Architectural Style Cape Cod
Level or Stories 1.5
Additional Building Above Grade
New Construction N
Schools
Elementary Schools Sabold
Middle Schools Richardson
High Schools Springfield
School District Springfield
Others
Senior Community No
Tax ID 42-00-04430-00
Ownership Fee Simple
Acceptable Financing Conventional
Listing Terms Conventional
Financing Conventional
Read Less Info
Want to know what your home might be worth? Contact us for a FREE valuation!

Our team is ready to help you sell your home for the highest possible price ASAP

Bought with John Port • Long & Foster-Folsom




