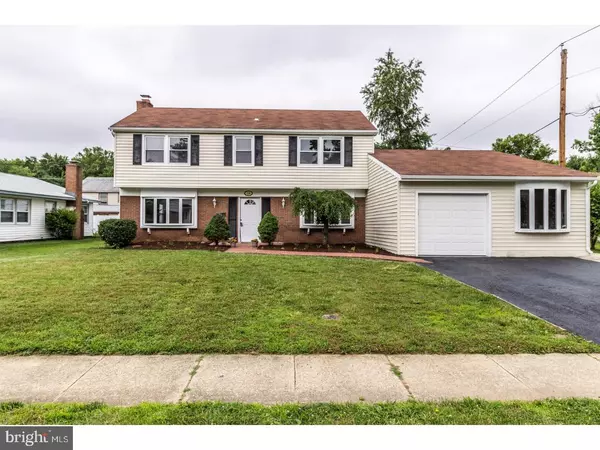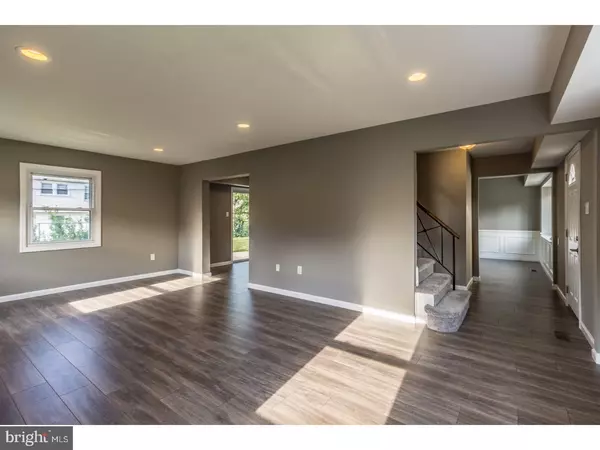For more information regarding the value of a property, please contact us for a free consultation.
Key Details
Sold Price $230,000
Property Type Single Family Home
Sub Type Detached
Listing Status Sold
Purchase Type For Sale
Square Footage 2,249 sqft
Price per Sqft $102
Subdivision Garfield East
MLS Listing ID 1000075698
Sold Date 08/04/17
Style Colonial
Bedrooms 5
Full Baths 3
Half Baths 1
HOA Y/N N
Abv Grd Liv Area 2,249
Originating Board TREND
Year Built 1967
Annual Tax Amount $7,091
Tax Year 2016
Lot Size 7,000 Sqft
Acres 0.16
Lot Dimensions 70X100
Property Description
SEARCHING FOR CONTEMPORARY SOPHISTICATION? Well, look no further - this gorgeous 5BDRM, 3.5BTH colonial home awaits you. Thoughtfully designed and loaded w/QUALITY upgrades, it radiates a style and charm you've searched the market over but just could not find, until now! Bask in the splendor of this amazing home that features a brand new, OPEN and tastefully-adorned, DESIGNER kitchen w/loads of cabinet and storage space, gorgeous GRANITE counters, a full STAINLESS steel appliance package, a formal LVGRM w/wood FP and DNGRM w/designer TRIM PKG; laminate [wood] floors that extend throughout the main level, new windows, RECESSED LIGHTING and more! A new slider just off the kitchen opens nicely to a SPACIOUS rear yard, ideal for entertaining and family fun. There's also an additional [bed] room with full bath that can be used as an IN-LAW suite, FMLYRM or private guest room should the need arise. The main level is rounded out w/a private laundry room, 1-car GARAGE and powder room for guests. 4 additional good-sized BDRMs - all w/ceiling fans installed-including a MASTER w/private bath [new], his/her closets and a second FULL bath (new) are located on the upper level. Bathed in soft shades of gray throughout for easy decorating and personalization and nicely situated in lovely Garfield East w/in walking distance to schools, shopping, eateries and major roadways, it's a buyer's dream! VALUE added, priced to sell and available for immediate occupancy! Don't delay ? call today for your personal tour!
Location
State NJ
County Burlington
Area Willingboro Twp (20338)
Zoning RESID
Rooms
Other Rooms Living Room, Dining Room, Primary Bedroom, Bedroom 2, Bedroom 3, Kitchen, Family Room, Bedroom 1, In-Law/auPair/Suite, Laundry, Other, Attic
Interior
Interior Features Primary Bath(s), Kitchen - Eat-In
Hot Water Natural Gas
Heating Gas, Forced Air
Cooling Central A/C
Flooring Tile/Brick
Fireplaces Number 1
Fireplaces Type Brick
Equipment Built-In Range, Dishwasher, Refrigerator
Fireplace Y
Appliance Built-In Range, Dishwasher, Refrigerator
Heat Source Natural Gas
Laundry Main Floor
Exterior
Garage Spaces 3.0
Water Access N
Roof Type Pitched
Accessibility None
Attached Garage 1
Total Parking Spaces 3
Garage Y
Building
Lot Description Front Yard, Rear Yard, SideYard(s)
Story 2
Foundation Slab
Sewer Public Sewer
Water Public
Architectural Style Colonial
Level or Stories 2
Additional Building Above Grade
New Construction N
Schools
Middle Schools Memorial
High Schools Willingboro
School District Willingboro Township Public Schools
Others
Senior Community No
Tax ID 38-00819-00023
Ownership Fee Simple
Acceptable Financing Conventional, VA, FHA 203(b)
Listing Terms Conventional, VA, FHA 203(b)
Financing Conventional,VA,FHA 203(b)
Read Less Info
Want to know what your home might be worth? Contact us for a FREE valuation!

Our team is ready to help you sell your home for the highest possible price ASAP

Bought with Monica M Parker • Imani Realty & Associates




