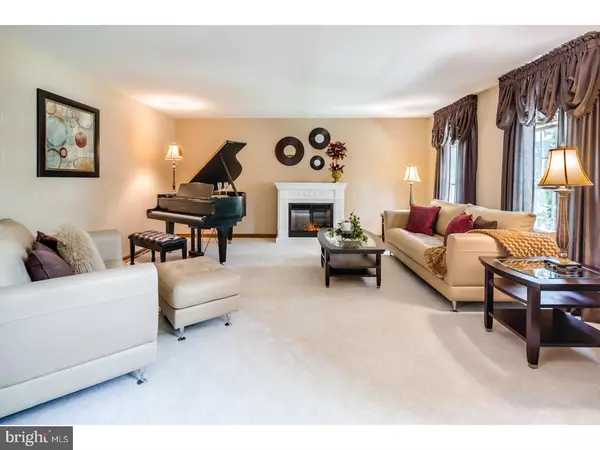For more information regarding the value of a property, please contact us for a free consultation.
Key Details
Sold Price $520,000
Property Type Single Family Home
Sub Type Detached
Listing Status Sold
Purchase Type For Sale
Square Footage 3,676 sqft
Price per Sqft $141
Subdivision Eagles Mere
MLS Listing ID 1000070406
Sold Date 06/09/17
Style Traditional
Bedrooms 4
Full Baths 3
Half Baths 1
HOA Y/N N
Abv Grd Liv Area 3,676
Originating Board TREND
Year Built 1996
Annual Tax Amount $14,167
Tax Year 2016
Lot Size 1.280 Acres
Acres 1.28
Lot Dimensions 1.28
Property Description
Price reduced! Exceptionally updated and meticulously maintained! Prepare to have your breath taken away as you tour this magnificent home. No expense has been spared and the attention to detail is unsurpassed. The majority of the home has been updated in the last 5 years. Enter the 2 story foyer and find new tile, freshly painted and wrought iron railings continuing up the stairs and along the hallway. New carpet in both the dining room and living room. Brand NEW gourmet Kitchen with granite and custom cabinetry, recessed lighting and stainless steel appliance package. Hardwood has either been re-stained and refinished or has been replaced. First floor master bedroom with brand NEW redesigned luxury master bath. Fabulous finished basement with media room with surround sound and recliners, and entertainment area AND plenty of space for storage. The second floor has 3 bedrooms, hall bath and a jack and jill bath. Dont miss the spacious second floor loft, perfect for a game room, music room, workout room or office! All bathrooms have been updated. The backyard is breath taking with an in-ground pool, pool house and plenty of room to lounge either on the deck or around the pool. All new light fixtures and fans throughout the home. Every window and door in the home is wired with the security system. Roof 3 years old. All windows have been replaced with energy efficient windows. All gutters and downspouts have been replaced with Gutter Guard. New garage doors and front door. 2 zone HVAC. In addition to the two car attached garage, there is also a detached one car garage. Nothing to do but move right in!!! Don't miss this opportunity.
Location
State NJ
County Burlington
Area Southampton Twp (20333)
Zoning RCPL
Rooms
Other Rooms Living Room, Dining Room, Primary Bedroom, Bedroom 2, Bedroom 3, Kitchen, Family Room, Bedroom 1, Other, Attic
Basement Full, Fully Finished
Interior
Interior Features Primary Bath(s), Kitchen - Island, Butlers Pantry, Skylight(s), Ceiling Fan(s), Kitchen - Eat-In
Hot Water Electric
Heating Oil
Cooling Central A/C
Flooring Wood, Fully Carpeted, Tile/Brick, Stone
Fireplaces Number 2
Fireplace Y
Heat Source Oil
Laundry Main Floor
Exterior
Garage Spaces 4.0
Pool In Ground
Utilities Available Cable TV
Waterfront N
Water Access N
Accessibility None
Parking Type Driveway, Attached Garage
Attached Garage 2
Total Parking Spaces 4
Garage Y
Building
Lot Description Trees/Wooded
Story 2
Sewer On Site Septic
Water Well
Architectural Style Traditional
Level or Stories 2
Additional Building Above Grade, Shed, 2nd Garage
Structure Type Cathedral Ceilings,9'+ Ceilings
New Construction N
Others
Senior Community No
Tax ID 33-02902 06-00010
Ownership Fee Simple
Security Features Security System
Acceptable Financing Conventional, VA, FHA 203(b)
Listing Terms Conventional, VA, FHA 203(b)
Financing Conventional,VA,FHA 203(b)
Read Less Info
Want to know what your home might be worth? Contact us for a FREE valuation!

Our team is ready to help you sell your home for the highest possible price ASAP

Bought with Ian J Rossman • BHHS Fox & Roach-Mt Laurel




