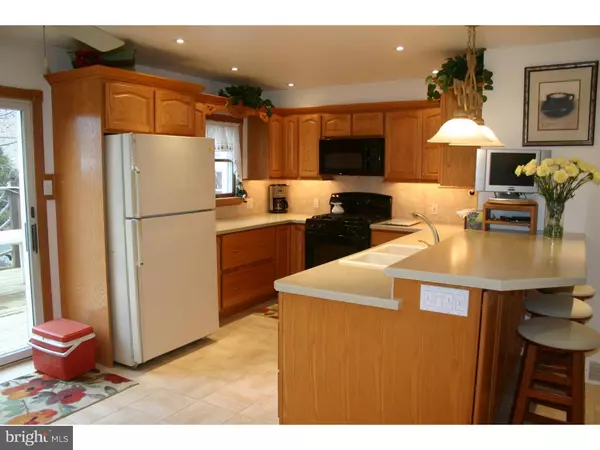For more information regarding the value of a property, please contact us for a free consultation.
Key Details
Sold Price $231,500
Property Type Single Family Home
Sub Type Twin/Semi-Detached
Listing Status Sold
Purchase Type For Sale
Square Footage 1,575 sqft
Price per Sqft $146
Subdivision Torresdale
MLS Listing ID 1000025970
Sold Date 04/29/16
Style Straight Thru
Bedrooms 3
Full Baths 2
Half Baths 1
HOA Y/N N
Abv Grd Liv Area 1,575
Originating Board TREND
Year Built 1974
Annual Tax Amount $2,567
Tax Year 2016
Lot Size 3,921 Sqft
Acres 0.09
Lot Dimensions 41X95
Property Description
Stunning Overimproved. 3 Bed. 2.5 Bath Sample Cond. 2 Story Twin. Newer Vinyl clad Metal with leaded glass door to Foyer entry to huge Living room with oversized coat closet, Andersen Bay Windows in Liv & Din.Rm. Spectacular Newer Custom Oak Kitch. w Kraftmaid Cabinets, Double Porcelain Sink C/Tile floor and Backsplash 27 feet of countertop, 42" Breakfast bar w Bar height seating for 3 and extra cabs. All custom lighting. Dishwasher, G/D, Gas Range, B/I Micro Oven and newer Andersen sliding door to Spectacular rear Deck with full length Sunsetter retractable Awning w Remote. Deck has steps leading down to the fenced rear yard. Newer C/Tile Powder room off the Dining room. Lower Level: Ceramic Tile hall to Fantastic expanded Family room with real Tennesee stone Fireplace (converted to gas w/ remote). Built in Refrig. Utility room with plenty of extra storage and brand new H/W Heater. All custom woodwork and Lighting. Sep. Laundry room with fire door to Garage w workbench and Gas space heater Andersen bay window with exit to rear covered Patio. Upper Level 3 large nicely decorated bedrooms with custom Melamine Closet organizers in the Walk-in closets. All natural woodwork and C/Fans In BR's. Spectacular newer C/Tile hall bath. MBR has newer Masterbath w 1 piece surround stall shower and cherry vanity. Also included: Wired Sound System, Custom Shed in Yard, Upgraded Electrical Box, 5 C/Fans. Nicest Twin on the Market Period!!
Location
State PA
County Philadelphia
Area 19154 (19154)
Zoning RSA3
Rooms
Other Rooms Living Room, Dining Room, Primary Bedroom, Bedroom 2, Kitchen, Family Room, Bedroom 1
Basement Full
Interior
Interior Features Primary Bath(s), Dining Area
Hot Water Natural Gas
Heating Gas
Cooling Central A/C
Equipment Dishwasher, Disposal, Built-In Microwave
Fireplace N
Appliance Dishwasher, Disposal, Built-In Microwave
Heat Source Natural Gas
Laundry Lower Floor
Exterior
Exterior Feature Deck(s), Patio(s)
Garage Spaces 2.0
Waterfront N
Water Access N
Accessibility None
Porch Deck(s), Patio(s)
Parking Type Attached Garage
Attached Garage 1
Total Parking Spaces 2
Garage Y
Building
Story 2
Sewer Public Sewer
Water Public
Architectural Style Straight Thru
Level or Stories 2
Additional Building Above Grade
New Construction N
Schools
School District The School District Of Philadelphia
Others
Tax ID 662428802
Ownership Fee Simple
Read Less Info
Want to know what your home might be worth? Contact us for a FREE valuation!

Our team is ready to help you sell your home for the highest possible price ASAP

Bought with Patricia J Kelly • RE/MAX 2000




