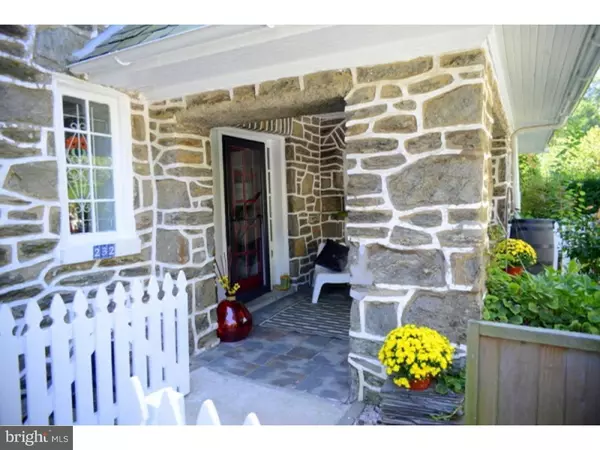For more information regarding the value of a property, please contact us for a free consultation.
Key Details
Sold Price $265,000
Property Type Single Family Home
Sub Type Twin/Semi-Detached
Listing Status Sold
Purchase Type For Sale
Square Footage 1,460 sqft
Price per Sqft $181
Subdivision Mt Airy (West)
MLS Listing ID 1000021568
Sold Date 11/24/15
Style Colonial,Traditional
Bedrooms 3
Full Baths 2
HOA Y/N N
Abv Grd Liv Area 1,460
Originating Board TREND
Year Built 1965
Annual Tax Amount $2,569
Tax Year 2015
Lot Size 1,600 Sqft
Acres 0.04
Lot Dimensions 20X80
Property Description
The term "It's always sunny in Philadelphia" is felt and experienced throughout this architectural gem located in West Mounty Airy off of Lincoln Drive. This beautiful stone and brick house sits on one of most desired blocks in West Mt. Airy. From its rock solid native Wissahickon schist exterior stone construction to the gleaming oak hardwood floors; the property is rich in original architectural details. The home boasts both classic and trending Philadelphia design details including reclaimed antique Philadelphia brick flooring in the new kitchen, yellow cedar and redwood siding reclaimed from Pennsylvania barns and Brooklyn water towers respectively. Innovatively combining its perpetual history with some thoughtful modern touches. This home boasts a new designer kitchen complete with new appliances and an Aquasana water filtration system (kitchen) AND a finished basement complete with new kitchenette, appliances, flooring, full-light JeldWen glass door, and Jacuzzi tub. Basement has walk-in separate entrance which can be used for an additional living space. Dedicated off-street parking, solar tube for abundant natural daylight in staircase to second level. High efficiency washer /ventless dryer on the second floor and Energy Star ceiling fans in each of the three bedrooms. Other home improvements include a new roof with extra insulation for added energy savings, Energy Star appliances throughout, new toilet, Aquasana water filtration system on 2nd floor shower, newer double-hung insulated windows, and radon elimination system. Be the first to see this gem before it is sold. CBPref Home Shield Warranty included.
Location
State PA
County Philadelphia
Area 19119 (19119)
Zoning RSA5
Direction Northwest
Rooms
Other Rooms Living Room, Dining Room, Primary Bedroom, Bedroom 2, Kitchen, Bedroom 1, In-Law/auPair/Suite, Other
Basement Full, Fully Finished
Interior
Interior Features Ceiling Fan(s), 2nd Kitchen, Dining Area
Hot Water Natural Gas
Heating Gas, Hot Water, Radiator
Cooling Wall Unit, None
Flooring Wood, Stone
Fireplaces Number 1
Fireplaces Type Stone
Equipment Cooktop, Oven - Self Cleaning, Dishwasher, Energy Efficient Appliances
Fireplace Y
Appliance Cooktop, Oven - Self Cleaning, Dishwasher, Energy Efficient Appliances
Heat Source Natural Gas
Laundry Upper Floor
Exterior
Exterior Feature Deck(s)
Waterfront N
Water Access N
Accessibility Hearing Mod
Porch Deck(s)
Parking Type On Street, Driveway
Garage N
Building
Story 2
Foundation Stone
Sewer Public Sewer
Water Public
Architectural Style Colonial, Traditional
Level or Stories 2
Additional Building Above Grade
New Construction N
Schools
School District The School District Of Philadelphia
Others
Tax ID 223124900
Ownership Fee Simple
Acceptable Financing Conventional, FHA 203(b)
Listing Terms Conventional, FHA 203(b)
Financing Conventional,FHA 203(b)
Read Less Info
Want to know what your home might be worth? Contact us for a FREE valuation!

Our team is ready to help you sell your home for the highest possible price ASAP

Bought with Lauren J Fenning • BHHS Fox & Roach-Bryn Mawr




