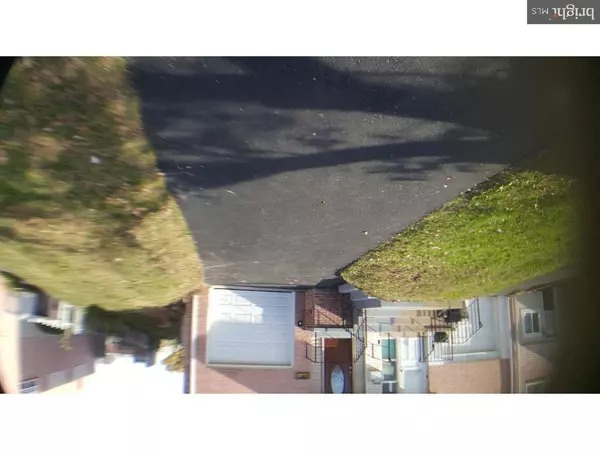For more information regarding the value of a property, please contact us for a free consultation.
Key Details
Sold Price $129,990
Property Type Townhouse
Sub Type End of Row/Townhouse
Listing Status Sold
Purchase Type For Sale
Square Footage 1,796 sqft
Price per Sqft $72
Subdivision Ravenwood
MLS Listing ID 1003939601
Sold Date 12/23/16
Style Other
Bedrooms 3
Full Baths 1
Half Baths 1
HOA Y/N N
Abv Grd Liv Area 1,296
Originating Board TREND
Year Built 1958
Annual Tax Amount $3,724
Tax Year 2016
Lot Size 3,267 Sqft
Acres 0.08
Lot Dimensions 30*100
Property Description
This beautiful remodeled 3 bed, 1.5 bath spacious end row with finished basement is not your ordinary row home with cheap updates. It is absolutely gorgeous. First floor: Brand new entrance door leads you to the bright 2 story foyer. 3 steps up, you arrived spacious living room and dining room with new shinny hardwood floor, recess lights. Modern Kitchen boosts new chic cabinets, granite counter top, stainless steel appliances, and ceramic tiles back splash. A glass sliding door leads you to the fenced back yard and new concrete patio, perfect for outdoor relaxation. 2nd floor: 3 generous sizes bedrooms, a brand new hall bath with high-end vanity, designer faucets, new toilet, tub and ceramic tile tub surround. Finished basement is fresh and bright and clean. It has a new powder room and ceramic tile floor, Laundry hook up. Other updates including New electric service line and new panel box, new driveway, some new windows, new carpet and ceramic floors. Best neighborhood in Folcroft. Close to all major route and shopping centers.
Location
State PA
County Delaware
Area Folcroft Boro (10420)
Zoning SFR
Rooms
Other Rooms Living Room, Dining Room, Primary Bedroom, Bedroom 2, Kitchen, Family Room, Bedroom 1, Laundry, Attic
Basement Full
Interior
Interior Features Kitchen - Eat-In
Hot Water Natural Gas
Heating Gas, Forced Air
Cooling Central A/C
Flooring Wood, Fully Carpeted, Tile/Brick
Equipment Dishwasher, Refrigerator, Energy Efficient Appliances, Built-In Microwave
Fireplace N
Window Features Energy Efficient,Replacement
Appliance Dishwasher, Refrigerator, Energy Efficient Appliances, Built-In Microwave
Heat Source Natural Gas
Laundry Basement
Exterior
Exterior Feature Patio(s)
Garage Spaces 4.0
Waterfront N
Water Access N
Roof Type Flat
Accessibility None
Porch Patio(s)
Parking Type On Street, Attached Garage
Attached Garage 1
Total Parking Spaces 4
Garage Y
Building
Lot Description Corner, Front Yard, Rear Yard, SideYard(s)
Story 2
Sewer Public Sewer
Water Public
Architectural Style Other
Level or Stories 2
Additional Building Above Grade, Below Grade
Structure Type Cathedral Ceilings
New Construction N
Schools
High Schools Academy Park
School District Southeast Delco
Others
Senior Community No
Tax ID 20-00-01252-41
Ownership Fee Simple
Read Less Info
Want to know what your home might be worth? Contact us for a FREE valuation!

Our team is ready to help you sell your home for the highest possible price ASAP

Bought with Nicholas A Salamone • Nicholas A Salamone




