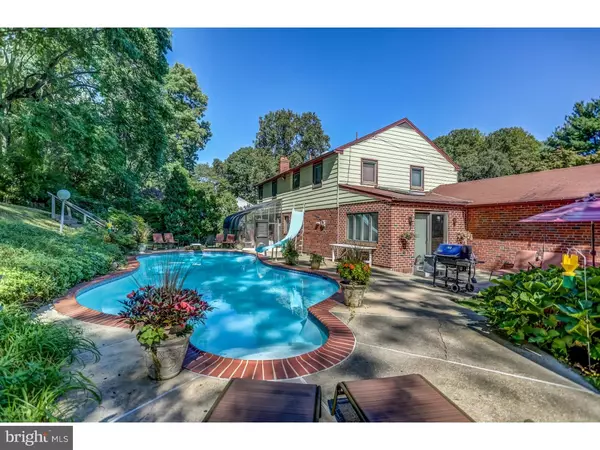For more information regarding the value of a property, please contact us for a free consultation.
Key Details
Sold Price $390,000
Property Type Single Family Home
Sub Type Detached
Listing Status Sold
Purchase Type For Sale
Square Footage 2,611 sqft
Price per Sqft $149
Subdivision None Available
MLS Listing ID 1003939161
Sold Date 05/18/17
Style Colonial,Traditional
Bedrooms 4
Full Baths 3
Half Baths 1
HOA Y/N N
Abv Grd Liv Area 2,611
Originating Board TREND
Year Built 1968
Annual Tax Amount $6,392
Tax Year 2017
Lot Size 0.460 Acres
Acres 0.46
Lot Dimensions 133X147
Property Description
Lovely cul-de-sac location center hall colonial home with gorgeous in-ground pool now available! Over 2,600 sq. ft plus a finished basement. Expanded breakfast room with skylights and bonus room den addition. Spacious 4BR/3.5 baths. Den with fireplace and sliders which lead out to sunroom with a hot tub. Formal living room and dining rooms both have beautiful custom built-in cabinetry. Master suite with three custom closets and full bath. Quality Andersen windows with built-in roll up screens throughout. The gourmet kitchen with granite has four ovens as well as a large sub-zero refrigerator. Main floor laundry room off kitchen. Powder room has exterior access for access to sunroom. Finished basement with full bath, workshop plus several other storage areas. Note: the walls are faux painted and not wallpaper in several rooms of the house. Hardwood floors under carpets. One year HSA home warranty included. Low taxes! Marple Newtown Schools.
Location
State PA
County Delaware
Area Marple Twp (10425)
Zoning RES
Rooms
Other Rooms Living Room, Dining Room, Primary Bedroom, Bedroom 2, Bedroom 3, Kitchen, Family Room, Bedroom 1, Laundry, Other, Attic
Basement Full, Fully Finished
Interior
Interior Features Primary Bath(s), Kitchen - Island, Skylight(s), Stall Shower, Dining Area
Hot Water Natural Gas
Heating Gas, Forced Air, Baseboard
Cooling Central A/C
Flooring Fully Carpeted, Tile/Brick
Fireplaces Number 1
Fireplaces Type Brick
Equipment Built-In Range, Oven - Wall, Dishwasher, Refrigerator, Disposal, Built-In Microwave
Fireplace Y
Window Features Bay/Bow,Replacement
Appliance Built-In Range, Oven - Wall, Dishwasher, Refrigerator, Disposal, Built-In Microwave
Heat Source Natural Gas
Laundry Main Floor
Exterior
Exterior Feature Patio(s), Porch(es)
Garage Inside Access, Garage Door Opener
Garage Spaces 5.0
Fence Other
Pool In Ground
Utilities Available Cable TV
Waterfront N
Water Access N
Roof Type Pitched
Accessibility None
Porch Patio(s), Porch(es)
Parking Type Driveway, Attached Garage, Other
Attached Garage 2
Total Parking Spaces 5
Garage Y
Building
Lot Description Cul-de-sac, Level, Sloping, Front Yard, Rear Yard
Story 2
Foundation Brick/Mortar
Sewer Public Sewer
Water Public
Architectural Style Colonial, Traditional
Level or Stories 2
Additional Building Above Grade
New Construction N
Schools
Middle Schools Paxon Hollow
High Schools Marple Newtown
School District Marple Newtown
Others
Senior Community No
Tax ID 25-00-03938-02
Ownership Fee Simple
Security Features Security System
Acceptable Financing Conventional
Listing Terms Conventional
Financing Conventional
Read Less Info
Want to know what your home might be worth? Contact us for a FREE valuation!

Our team is ready to help you sell your home for the highest possible price ASAP

Bought with Mohammed S Ullah • BHHS Fox & Roach-Center City Walnut




