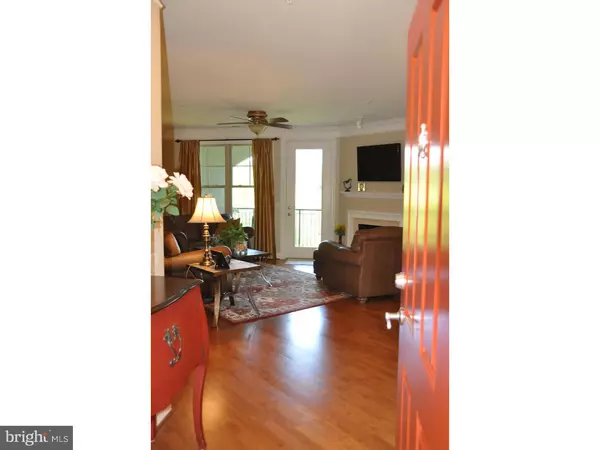For more information regarding the value of a property, please contact us for a free consultation.
Key Details
Sold Price $448,000
Property Type Single Family Home
Sub Type Unit/Flat/Apartment
Listing Status Sold
Purchase Type For Sale
Square Footage 1,687 sqft
Price per Sqft $265
Subdivision Terrazza Newtown Sqr
MLS Listing ID 1003935581
Sold Date 05/15/17
Style Other
Bedrooms 2
Full Baths 2
HOA Fees $624/mo
HOA Y/N N
Abv Grd Liv Area 1,687
Originating Board TREND
Year Built 2008
Annual Tax Amount $7,757
Tax Year 2017
Lot Size 1,686 Sqft
Acres 0.04
Property Description
Stunning and immaculate sought after floor plan, spacious 2 bedroom with den (Could also be a 3rd bedroom), 2 garage spaces in your underground assigned spots close to your elevator to the 3rd floor, a peaceful quiet location away from it all over looking the tree tops. Building 200 is convenient to the club house which offers additional space for private entertaining, bar, home theater, library, fantastic fireplace, large screen TV's and fitness center with his and her locker rooms. Luxury living at its finest, added moldings, plantation shutters, in-unit laundry, cozy gas fireplace, California Closets, hardwood floors, gourmet granite kitchen with breakfast bar, tumbled stone back splash and stainless steel appliances. Open floor plan anchored with bedrooms on either side for additional privacy. Lifestyle of carefree and easy living all in a secure and quiet atmosphere with beautiful fountains, walkways & courtyards. Yet lots of community activities should you wish to join in, or go for a swim, play some tennis. Western Philadelphia Suburbs, close to the Main Line, Media, West Chester with close proximity to rt 476 and 95 to Phila. and airport. Near your friends & family, walk to shops, restaurants and enjoy the incoming Newtown Square Town Center. Forget about the weeding and come on over, see how easy and luxurious living can be.
Location
State PA
County Delaware
Area Newtown Twp (10430)
Zoning RESID
Rooms
Other Rooms Living Room, Dining Room, Primary Bedroom, Kitchen, Bedroom 1, Other
Interior
Interior Features Primary Bath(s), Ceiling Fan(s), Intercom, Stall Shower, Breakfast Area
Hot Water Electric
Heating Gas, Forced Air
Cooling Central A/C
Flooring Wood
Fireplaces Number 1
Fireplaces Type Marble
Equipment Built-In Range, Oven - Self Cleaning, Dishwasher, Refrigerator, Disposal
Fireplace Y
Appliance Built-In Range, Oven - Self Cleaning, Dishwasher, Refrigerator, Disposal
Heat Source Natural Gas
Laundry Main Floor
Exterior
Exterior Feature Balcony
Garage Inside Access
Garage Spaces 4.0
Amenities Available Swimming Pool, Tennis Courts
Waterfront N
Water Access N
Accessibility None
Porch Balcony
Total Parking Spaces 4
Garage N
Building
Sewer Public Sewer
Water Public
Architectural Style Other
Additional Building Above Grade
New Construction N
Schools
Elementary Schools Culbertson
Middle Schools Paxon Hollow
High Schools Marple Newtown
School District Marple Newtown
Others
HOA Fee Include Pool(s),Common Area Maintenance,Ext Bldg Maint,Lawn Maintenance,Snow Removal,Water,Sewer,Health Club
Senior Community No
Tax ID 30-00-01721-26
Ownership Condominium
Security Features Security System
Acceptable Financing Conventional, Private
Listing Terms Conventional, Private
Financing Conventional,Private
Pets Description Case by Case Basis
Read Less Info
Want to know what your home might be worth? Contact us for a FREE valuation!

Our team is ready to help you sell your home for the highest possible price ASAP

Bought with Denise Galvin • Long & Foster Real Estate, Inc.




