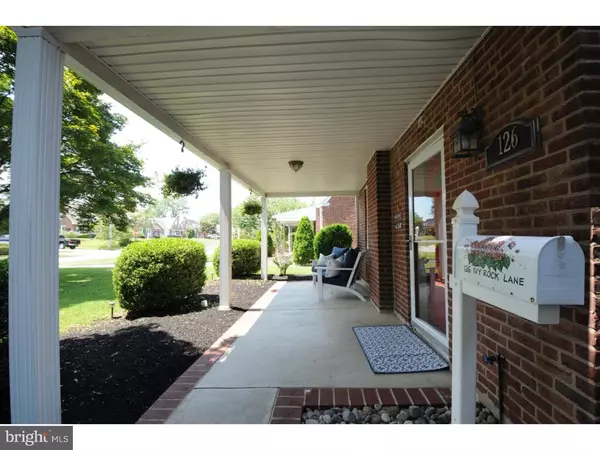For more information regarding the value of a property, please contact us for a free consultation.
Key Details
Sold Price $385,000
Property Type Single Family Home
Sub Type Detached
Listing Status Sold
Purchase Type For Sale
Square Footage 1,978 sqft
Price per Sqft $194
Subdivision Westgate Hills
MLS Listing ID 1003930539
Sold Date 10/04/16
Style Cape Cod
Bedrooms 4
Full Baths 2
Half Baths 1
HOA Y/N N
Abv Grd Liv Area 1,978
Originating Board TREND
Year Built 1940
Annual Tax Amount $6,317
Tax Year 2016
Lot Size 6,142 Sqft
Acres 0.14
Lot Dimensions 48X112
Property Description
Welcome Home to this meticulously well maintained 4 bedroom 2.5 bath expanded and updated cape in highly desirable Havertown. Sit outside on your charming front porch before entering to an open & bright entryway. To the left is the formal living room and to the right is a beautiful eat-in kitchen complete with granite countertops, a large picturesque window, plenty of cabinet space, recessed lighting and stainless steel appliances. Across from the kitchen, continue into the formal dining room beaming with natural sunlight and french doors that lead to an expansive fireside great room with plenty of space to spread out and watch TV and entertain. A first floor powder room completes this well done addition. Upstairs offers a master suite with vaulted ceilings and a luxurious en suite with a large walk-in closet. Three additional spacious bedrooms, full hallway bath, and laundry complete the second floor. The basement has been finished and offers lots of recreation/flex space and storage. The rear yard offers an attractive patio and a newly installed PVC fence making it the perfect oasis for relaxation, entertainment and fun. Prelisting Home & Termite Inspections Completed by Sellers. Located in Haverford School District, this incredible home is ready to move in. Come fall in love with 126 Ivy Rock Lane today.
Location
State PA
County Delaware
Area Haverford Twp (10422)
Zoning RESID
Rooms
Other Rooms Living Room, Dining Room, Primary Bedroom, Bedroom 2, Bedroom 3, Kitchen, Family Room, Bedroom 1, Attic
Basement Full, Fully Finished
Interior
Interior Features Primary Bath(s), Kitchen - Island, Skylight(s), Ceiling Fan(s), Dining Area
Hot Water Natural Gas
Heating Gas, Programmable Thermostat
Cooling Central A/C
Flooring Wood, Fully Carpeted, Tile/Brick
Fireplaces Number 1
Equipment Disposal
Fireplace Y
Window Features Bay/Bow,Energy Efficient,Replacement
Appliance Disposal
Heat Source Natural Gas
Laundry Upper Floor
Exterior
Exterior Feature Porch(es)
Utilities Available Cable TV
Waterfront N
Water Access N
Roof Type Pitched
Accessibility None
Porch Porch(es)
Parking Type Driveway
Garage N
Building
Lot Description Front Yard, Rear Yard
Story 2
Sewer Public Sewer
Water Public
Architectural Style Cape Cod
Level or Stories 2
Additional Building Above Grade, Shed
Structure Type Cathedral Ceilings
New Construction N
Schools
Elementary Schools Lynnewood
Middle Schools Haverford
High Schools Haverford Senior
School District Haverford Township
Others
Senior Community No
Tax ID 22-09-01452-00
Ownership Fee Simple
Acceptable Financing Conventional, VA, FHA 203(b)
Listing Terms Conventional, VA, FHA 203(b)
Financing Conventional,VA,FHA 203(b)
Read Less Info
Want to know what your home might be worth? Contact us for a FREE valuation!

Our team is ready to help you sell your home for the highest possible price ASAP

Bought with John Ryan • Long & Foster Real Estate, Inc.




