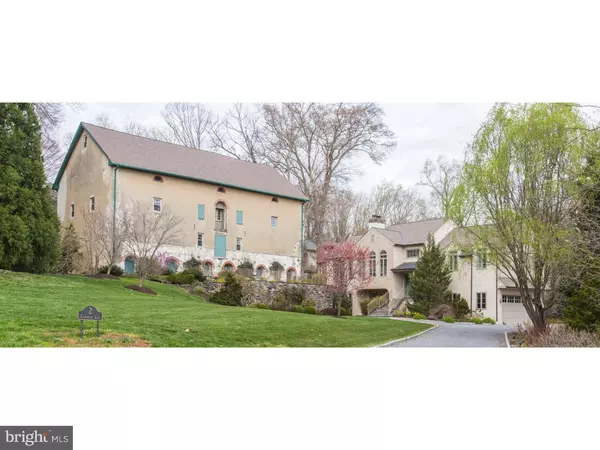For more information regarding the value of a property, please contact us for a free consultation.
Key Details
Sold Price $1,225,000
Property Type Single Family Home
Sub Type Detached
Listing Status Sold
Purchase Type For Sale
Square Footage 3,168 sqft
Price per Sqft $386
Subdivision Todmorden
MLS Listing ID 1003920503
Sold Date 08/04/16
Style Colonial
Bedrooms 3
Full Baths 3
Half Baths 1
HOA Y/N N
Abv Grd Liv Area 3,168
Originating Board TREND
Year Built 1876
Annual Tax Amount $19,166
Tax Year 2016
Lot Size 0.990 Acres
Acres 0.99
Lot Dimensions 206X165
Property Description
2 Todmorden Lane is a gem in the heart of Rose Valley! As you approach the property you are immediately impressed by the juxtaposition of the historic barn and the classic home that was completed in 2003 and designed by well regarded local architect Ann Ledger. The setting, amidst tiered gardens and historic stone wall remnants, lends drama that is reminiscent of a European enclave, providing surroundings that are unrivaled in the area. Under the conscientious stewardship of the current owners, this unique property has been carefully restored and enhanced creating a remarkable synergy of old world charm, modern convenience and natural beauty. This property features 2 separate living areas, ideal for an in-law suite, visiting guests or returning family members. The main house offers elegant gathering spaces ideal for gracious entertaining, and features a fabulous gourmet Kitchen with granite counter tops which is open to a Family Room warmed by a Rumsford fireplace, a large enclosed Porch offering dramatic views of the spectacular grounds, and a main level Master Bedroom Suite with dual Master Baths and walk in closets. The Lower Level adds considerably to the living space of the home featuring a second Family Room, two Bedrooms, Full Bath, Laundry Room, large Cedar closet and access to the two car Garage. The spectacular stone 1800's Barn, which is on the National Register of Historic Places, provides a large Guest Apartment with Living Room, Dining Room, Den, brand new Kitchen, 2 Bedrooms, Laundry Room and a separate parking area. In addition the barn offers a breathtaking three story loft (think basketball!), studio space and so much more. Visiting this home is truly a singular experience. Call today for a private showing.
Location
State PA
County Delaware
Area Rose Valley Boro (10439)
Zoning RESID
Rooms
Other Rooms Living Room, Dining Room, Primary Bedroom, Bedroom 2, Kitchen, Family Room, Bedroom 1, Laundry, Other, Attic
Interior
Interior Features Primary Bath(s), Kitchen - Island, Butlers Pantry, Wet/Dry Bar, Stall Shower, Kitchen - Eat-In
Hot Water Natural Gas
Heating Gas, Forced Air
Cooling Central A/C
Flooring Wood, Fully Carpeted, Tile/Brick, Stone
Fireplaces Number 2
Fireplaces Type Stone
Equipment Built-In Range, Dishwasher, Refrigerator, Disposal, Built-In Microwave
Fireplace Y
Appliance Built-In Range, Dishwasher, Refrigerator, Disposal, Built-In Microwave
Heat Source Natural Gas
Laundry Lower Floor
Exterior
Exterior Feature Patio(s), Porch(es), Balcony
Garage Inside Access
Garage Spaces 5.0
Utilities Available Cable TV
Waterfront N
Water Access N
Roof Type Shingle
Accessibility None
Porch Patio(s), Porch(es), Balcony
Parking Type Driveway, Attached Garage, Other
Attached Garage 2
Total Parking Spaces 5
Garage Y
Building
Story 2
Foundation Concrete Perimeter
Sewer Public Sewer
Water Public
Architectural Style Colonial
Level or Stories 2
Additional Building Above Grade
Structure Type 9'+ Ceilings,High
New Construction N
Schools
Middle Schools Strath Haven
High Schools Strath Haven
School District Wallingford-Swarthmore
Others
Senior Community No
Tax ID 39-00-00187-39
Ownership Fee Simple
Security Features Security System
Acceptable Financing Conventional
Listing Terms Conventional
Financing Conventional
Read Less Info
Want to know what your home might be worth? Contact us for a FREE valuation!

Our team is ready to help you sell your home for the highest possible price ASAP

Bought with Carrie R Piccard • D. Patrick Welsh Real Estate, LLC




