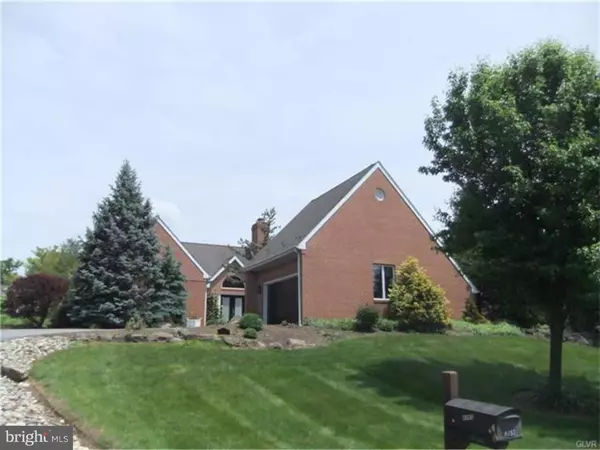For more information regarding the value of a property, please contact us for a free consultation.
Key Details
Sold Price $349,150
Property Type Single Family Home
Sub Type Detached
Listing Status Sold
Purchase Type For Sale
Subdivision Harris York
MLS Listing ID 1003909209
Sold Date 07/18/16
Style Ranch/Rambler
Bedrooms 3
Full Baths 2
Half Baths 1
HOA Fees $50/ann
HOA Y/N N
Originating Board TREND
Year Built 1991
Annual Tax Amount $7,946
Tax Year 2016
Lot Size 2,569 Sqft
Acres 0.06
Lot Dimensions 55X205
Property Description
Terrific floor plan all on one level! Wide open rec room, dining area & center island, sky lit kitchen fabulous easy living. Wood burning fireplace, gleaming hardwood floors, bathed in sunshine from multiple windows. Cathedral ceiling Living room large enough for formal dining area as well with double doors to patio. Spacious master bedroom with vaulted ceiling, large windows fill the space with light. Dressing area with double vanities, walk in closet & large bathroom. Two additional BR's & full bath. Lots of closets. Nearby the kitchen is a wonderful south side tree sheltered screen porch. Oversized two car garage with storage bay across the back. Stairs from the garage down to the crawl space for access to systems. Pull down stairs to attic above garage & pull down stairs in BR hallway to attic above BR wing. Enjoy peace of mind! Comfortable living in a beautiful, community with abundant services included.
Location
State PA
County Lehigh
Area Lower Macungie Twp (12311)
Zoning S
Rooms
Other Rooms Living Room, Primary Bedroom, Bedroom 2, Kitchen, Family Room, Bedroom 1, Other, Attic
Interior
Interior Features Primary Bath(s), Skylight(s), WhirlPool/HotTub, Water Treat System, Kitchen - Eat-In
Hot Water Oil, Electric
Heating Oil, Heat Pump - Oil BackUp, Forced Air
Cooling Central A/C
Flooring Wood, Fully Carpeted, Tile/Brick
Fireplaces Number 1
Equipment Built-In Range, Oven - Self Cleaning, Dishwasher, Refrigerator
Fireplace Y
Appliance Built-In Range, Oven - Self Cleaning, Dishwasher, Refrigerator
Heat Source Oil
Laundry Main Floor
Exterior
Exterior Feature Porch(es)
Garage Garage Door Opener, Oversized
Garage Spaces 4.0
Utilities Available Cable TV
Waterfront N
Water Access N
Accessibility None
Porch Porch(es)
Parking Type On Street, Attached Garage, Other
Attached Garage 2
Total Parking Spaces 4
Garage Y
Building
Lot Description Cul-de-sac, Level, Sloping
Story 1
Sewer Public Sewer
Water Public
Architectural Style Ranch/Rambler
Level or Stories 1
Structure Type Cathedral Ceilings,9'+ Ceilings
New Construction N
Schools
School District East Penn
Others
Senior Community No
Tax ID 548437371078-00001
Ownership Fee Simple
Security Features Security System
Acceptable Financing Conventional
Listing Terms Conventional
Financing Conventional
Read Less Info
Want to know what your home might be worth? Contact us for a FREE valuation!

Our team is ready to help you sell your home for the highest possible price ASAP

Bought with Non Subscribing Member • Non Member Office




