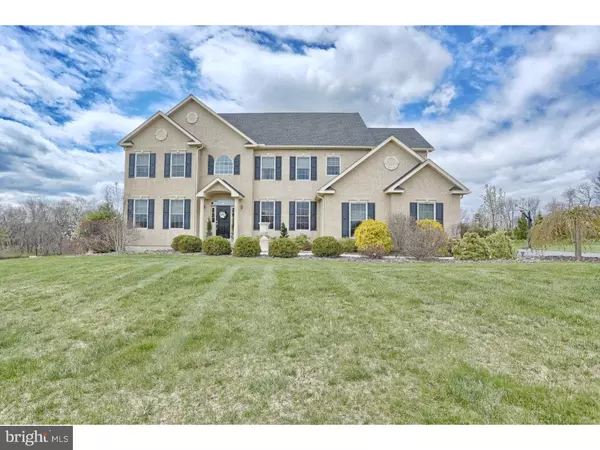For more information regarding the value of a property, please contact us for a free consultation.
Key Details
Sold Price $549,000
Property Type Single Family Home
Sub Type Detached
Listing Status Sold
Purchase Type For Sale
Square Footage 5,074 sqft
Price per Sqft $108
Subdivision Marcel Manor
MLS Listing ID 1003892871
Sold Date 05/31/16
Style Colonial
Bedrooms 6
Full Baths 4
Half Baths 1
HOA Y/N N
Abv Grd Liv Area 3,674
Originating Board TREND
Year Built 2007
Annual Tax Amount $11,716
Tax Year 2016
Lot Size 1.510 Acres
Acres 1.51
Property Description
Nestled in lovely Marcel Manor and situated on 1.5 acres. Conveniently located to Major Highways, Shopping, St. Joseph's Hospital, Reading Airport, yet a quiet rural setting. Wonderful 6 bedroom, 4.5 bath home. Stately, yet warm and inviting, a great place to call home. First floor boasts Formal Living Room with Crown Molding, Formal Dining Room with Chair Rail, Crown Molding and Double lighting. Bonus room which could be used as an Office/Study/Playroom, Full Kitchen with Tiered island with cabinets and table height overhang to seat 4 and Chef's rinse sink and built-in Wine Cooler. Granite countertops, Tile Backsplash. 42 handle, 42" soft close Cabinets and drawers. 5 burner gas stove and double wall ovens. Deep under mount oversized stainless sink with arched sprayer. Lovely Breakfast Area with a wall of windows and wooded view leads to the covered Trex Deck. Family room offers a vaulted ceiling with fan, gas fireplace with slate hearth and additional stairs leading to the second floor. 1st floor Laundry with basin leads to the 3 Car Garage with speckled epoxy flooring and carpet drive tracks. Whole days could be spent in the Master Suite, a sitting room, a walk-in closet with custom shelving, an extensive bath with his and hers full vanities, large tile stall shower and oversized Jacuzzi tub with Palladium windows.
Location
State PA
County Berks
Area Bern Twp (10227)
Zoning RES
Rooms
Other Rooms Living Room, Dining Room, Primary Bedroom, Bedroom 2, Bedroom 3, Kitchen, Family Room, Bedroom 1, In-Law/auPair/Suite, Laundry, Other
Basement Full, Outside Entrance, Fully Finished
Interior
Interior Features Primary Bath(s), Kitchen - Island, Butlers Pantry, Ceiling Fan(s), WhirlPool/HotTub, 2nd Kitchen, Stall Shower, Dining Area
Hot Water Natural Gas, Propane
Heating Gas, Propane, Forced Air, Zoned, Energy Star Heating System
Cooling Central A/C
Flooring Wood, Fully Carpeted, Vinyl, Tile/Brick
Fireplaces Number 1
Fireplaces Type Gas/Propane
Equipment Cooktop, Oven - Wall, Oven - Double, Oven - Self Cleaning, Dishwasher, Refrigerator, Energy Efficient Appliances, Built-In Microwave
Fireplace Y
Window Features Energy Efficient,Replacement
Appliance Cooktop, Oven - Wall, Oven - Double, Oven - Self Cleaning, Dishwasher, Refrigerator, Energy Efficient Appliances, Built-In Microwave
Heat Source Natural Gas, Bottled Gas/Propane
Laundry Main Floor
Exterior
Exterior Feature Deck(s), Patio(s)
Garage Inside Access, Garage Door Opener, Oversized
Garage Spaces 6.0
Utilities Available Cable TV
Waterfront N
Water Access N
Roof Type Pitched,Shingle
Accessibility None
Porch Deck(s), Patio(s)
Parking Type Driveway, Attached Garage, Other
Attached Garage 3
Total Parking Spaces 6
Garage Y
Building
Lot Description Sloping, Front Yard, Rear Yard, SideYard(s)
Story 2
Foundation Concrete Perimeter
Sewer On Site Septic
Water Well
Architectural Style Colonial
Level or Stories 2
Additional Building Above Grade, Below Grade
Structure Type Cathedral Ceilings,9'+ Ceilings,High
New Construction N
Schools
High Schools Schuylkill Valley
School District Schuylkill Valley
Others
Senior Community No
Tax ID 27-4388-04-84-2770
Ownership Fee Simple
Read Less Info
Want to know what your home might be worth? Contact us for a FREE valuation!

Our team is ready to help you sell your home for the highest possible price ASAP

Bought with Peter K Ryan • RE/MAX Central - Center Valley




