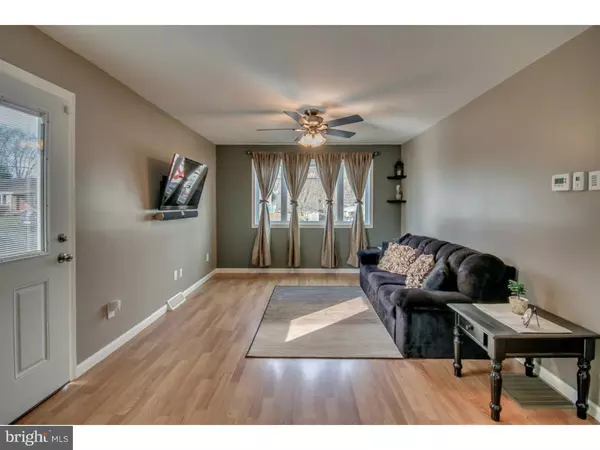For more information regarding the value of a property, please contact us for a free consultation.
Key Details
Sold Price $190,000
Property Type Single Family Home
Sub Type Detached
Listing Status Sold
Purchase Type For Sale
Square Footage 1,075 sqft
Price per Sqft $176
Subdivision Penn Valley Manor
MLS Listing ID 1003872895
Sold Date 07/08/16
Style Ranch/Rambler
Bedrooms 2
Full Baths 1
HOA Y/N N
Abv Grd Liv Area 800
Originating Board TREND
Year Built 1963
Annual Tax Amount $2,023
Tax Year 2016
Lot Size 4,000 Sqft
Acres 0.09
Lot Dimensions 40X100
Property Description
Don't Miss this Opportunity! This beautifully remodeled rancher is waiting for you to move right in! A commuters dream, just minutes from Interstate 95, 276 and the Cornwall train station. As you walk through the door of your new home the living room is to your left boasting newly finished wood laminate floors and to the right is the fully upgraded eat-in kitchen complete with pantry, ceramic tiles and new appliances. From the kitchen table you can peer out the sun-filled window to your fenced yard to watch the change of seasons. Or exit the back door onto the canopy covered patio to entertain guests or toast marshmallows over the in-ground brick fire pit. You'll be amazed with all the upgrades in this home from parking for 6 cars to the freshly finished basement for work or play, new bathroom with granite and hallway linen closet, walk up attic, new windows, central air, new roof, new vinyl siding, new hot water heater, all new windows, all new upgrades within the last 5 years! And if you wish to change up the style a bit, peek under the carpets to discover hardwood floors throughout (excluding kitchen). Call to schedule your personal showing today!
Location
State PA
County Bucks
Area Bensalem Twp (10102)
Zoning R2
Rooms
Other Rooms Living Room, Primary Bedroom, Kitchen, Bedroom 1, Other, Attic
Basement Full
Interior
Interior Features Butlers Pantry, Kitchen - Eat-In
Hot Water Oil
Heating Oil
Cooling Central A/C
Flooring Wood, Fully Carpeted, Vinyl
Equipment Built-In Range, Dishwasher
Fireplace N
Window Features Replacement
Appliance Built-In Range, Dishwasher
Heat Source Oil
Laundry Basement
Exterior
Exterior Feature Patio(s)
Garage Spaces 3.0
Fence Other
Utilities Available Cable TV
Waterfront N
Water Access N
Roof Type Pitched,Shingle
Accessibility None
Porch Patio(s)
Parking Type Driveway
Total Parking Spaces 3
Garage N
Building
Lot Description Level, Rear Yard
Story 1
Foundation Concrete Perimeter
Sewer Public Sewer
Water Public
Architectural Style Ranch/Rambler
Level or Stories 1
Additional Building Above Grade, Below Grade
New Construction N
Schools
School District Bensalem Township
Others
Senior Community No
Tax ID 02-026-031
Ownership Fee Simple
Acceptable Financing Conventional
Listing Terms Conventional
Financing Conventional
Read Less Info
Want to know what your home might be worth? Contact us for a FREE valuation!

Our team is ready to help you sell your home for the highest possible price ASAP

Bought with Ralph DiGuiseppe III • Long & Foster Real Estate, Inc.




