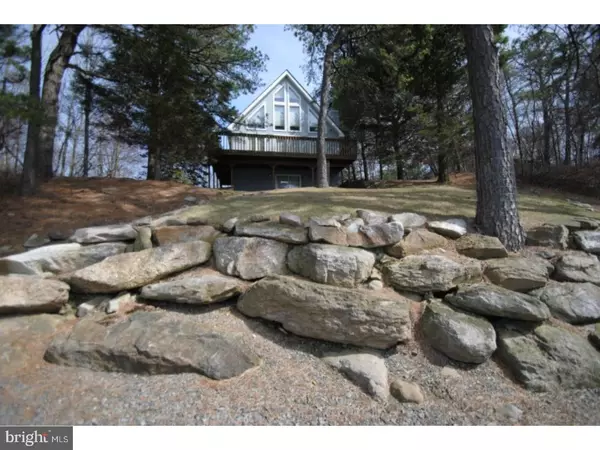For more information regarding the value of a property, please contact us for a free consultation.
Key Details
Sold Price $286,250
Property Type Single Family Home
Sub Type Detached
Listing Status Sold
Purchase Type For Sale
Square Footage 1,963 sqft
Price per Sqft $145
Subdivision Emerald Lakes
MLS Listing ID 1003647567
Sold Date 06/28/17
Style Contemporary
Bedrooms 4
Full Baths 3
HOA Fees $83/ann
HOA Y/N Y
Abv Grd Liv Area 1,296
Originating Board TREND
Year Built 1991
Annual Tax Amount $3,745
Tax Year 2017
Lot Size 0.600 Acres
Acres 0.6
Lot Dimensions 116X195X126X184
Property Description
Modern LAKEFRONT Contemporary Pocono home located in the quiet community of Emerald Lakes. This 4 bedroom, 3 bath home features 2 family rooms (two with views of the lake), a living area with a stone wood burning fireplace, cathedral ceilings and views of the lake, 6'' exterior walls, 90% efficient hot water boiler, Anderson windows and doors, three zoned heat, a kitchen that features a Jenn-Air gas stove, Bosch dishwasher and a double oven. Home also features a wrap-around deck, full house water filter, a large shed and alarm system security. One owner, only used as a vacation home. Close to Camelback, Crossings Outlets, Pocono Raceway, Mt. Airy Casino, Rts. 380/80/940 & the Gap. Emerald Lakes Community offers a heated 2500 square foot, 100,000 gallon outdoor pool and tennis complex, all-purpose Community Center, a full court basketball facility, picnic areas and playground equipment, and lifeguard-staffed swimming beaches and bathhouse facilities at Main Beach on East Emerald Lake and Pinetree Island Park.
Location
State PA
County Monroe
Area Tunkhannock Twp (13520)
Zoning R1
Rooms
Other Rooms Living Room, Dining Room, Primary Bedroom, Bedroom 2, Bedroom 3, Kitchen, Family Room, Bedroom 1, Other
Interior
Interior Features Primary Bath(s), WhirlPool/HotTub, Water Treat System, Stall Shower, Breakfast Area
Hot Water Natural Gas
Heating Propane, Hot Water, Baseboard
Cooling None
Flooring Fully Carpeted, Tile/Brick
Fireplaces Number 1
Fireplaces Type Stone
Equipment Oven - Double
Fireplace Y
Appliance Oven - Double
Heat Source Bottled Gas/Propane
Laundry Lower Floor
Exterior
Exterior Feature Deck(s)
Utilities Available Cable TV
Amenities Available Swimming Pool, Tennis Courts, Club House, Tot Lots/Playground
Waterfront Y
View Y/N Y
View Water
Roof Type Shingle
Accessibility None
Porch Deck(s)
Parking Type Driveway
Garage N
Building
Lot Description Cul-de-sac, Sloping, Trees/Wooded
Story 3+
Foundation Concrete Perimeter
Sewer On Site Septic
Water Well
Architectural Style Contemporary
Level or Stories 3+
Additional Building Above Grade, Below Grade
Structure Type Cathedral Ceilings
New Construction N
Others
HOA Fee Include Pool(s),Common Area Maintenance,Management,Alarm System
Senior Community No
Tax ID 20634403415266
Ownership Fee Simple
Security Features Security System
Acceptable Financing Conventional, VA, FHA 203(b), USDA
Listing Terms Conventional, VA, FHA 203(b), USDA
Financing Conventional,VA,FHA 203(b),USDA
Read Less Info
Want to know what your home might be worth? Contact us for a FREE valuation!

Our team is ready to help you sell your home for the highest possible price ASAP

Bought with Non Subscribing Member • Non Member Office




