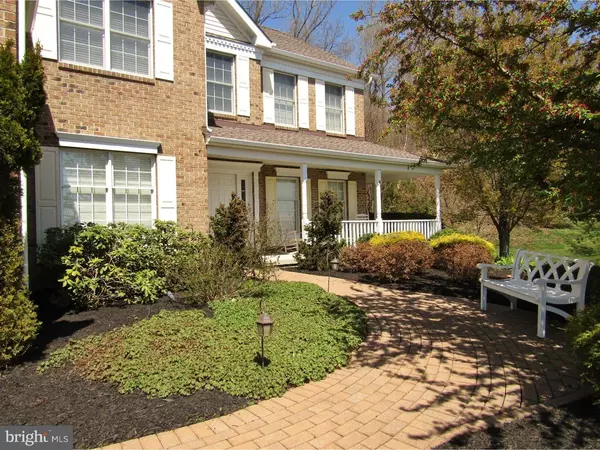For more information regarding the value of a property, please contact us for a free consultation.
Key Details
Sold Price $650,000
Property Type Single Family Home
Sub Type Detached
Listing Status Sold
Purchase Type For Sale
Square Footage 5,258 sqft
Price per Sqft $123
Subdivision Swedesford Chase
MLS Listing ID 1003574389
Sold Date 06/21/16
Style Colonial
Bedrooms 4
Full Baths 3
Half Baths 1
HOA Fees $43/ann
HOA Y/N Y
Abv Grd Liv Area 3,948
Originating Board TREND
Year Built 2001
Annual Tax Amount $8,742
Tax Year 2016
Lot Size 0.673 Acres
Acres 0.67
Lot Dimensions 116 X 210
Property Description
New Listing! Enter and enjoy this expanded Brick Columbia Colonial Model on one of the best lots in Swedesford Chase. Offering over 5,250 sf on three levels this dramatic home has been beautifully upgraded and presented both inside and out. This residence includes a welcoming covered front porch, a dramatic two story foyer with an oak turned staircase, rich hardwood flooring, a formal living room and dining room with Brazilian cherry flooring, a first floor study including built-in cabinetry, an expanded 20' x 18' two story family room with brick fireplace plus a convenient rear staircase. Adjoining the family room is a bright chef's kitchen including a downdraft gas stove, recessed lighting, a center island with granite counter and an extended eating area with a skylight. Step out onto the rear hardscape patio ready for your next dinner party or a relaxing outdoor meal. The finished lower level offers over 1,300 sf of recreation area including a custom wet bar, media area, a separate bonus room, a full bathroom plus a storage/utility rooms and a staircase to the side yard. Upstairs you will find four bedrooms, two full baths including the master suite offering a sitting area, a huge closet, and a private master bath featuring a vaulted ceiling with a skylight and a whirlpool tub. Other important features include a 3 car garage, .67 acres of professionally landscaped grounds including an irrigation system and scenic front porch valley views. One year HSA home warranty included. Come see this property for yourself it is truly a place you will want to call HOME.
Location
State PA
County Chester
Area West Whiteland Twp (10341)
Zoning R1
Rooms
Other Rooms Living Room, Dining Room, Primary Bedroom, Bedroom 2, Bedroom 3, Kitchen, Family Room, Bedroom 1, Laundry, Other
Basement Full, Fully Finished
Interior
Interior Features Primary Bath(s), Kitchen - Island, Butlers Pantry, WhirlPool/HotTub, Sprinkler System, Breakfast Area
Hot Water Natural Gas
Heating Gas, Forced Air
Cooling Central A/C
Flooring Wood
Fireplaces Number 1
Fireplaces Type Brick
Equipment Cooktop, Built-In Microwave
Fireplace Y
Window Features Energy Efficient
Appliance Cooktop, Built-In Microwave
Heat Source Natural Gas
Laundry Main Floor
Exterior
Exterior Feature Patio(s), Porch(es)
Garage Garage Door Opener
Garage Spaces 6.0
Utilities Available Cable TV
Waterfront N
Water Access N
Roof Type Shingle
Accessibility None
Porch Patio(s), Porch(es)
Parking Type Attached Garage, Other
Attached Garage 3
Total Parking Spaces 6
Garage Y
Building
Story 2
Foundation Concrete Perimeter
Sewer Public Sewer
Water Public
Architectural Style Colonial
Level or Stories 2
Additional Building Above Grade, Below Grade
Structure Type Cathedral Ceilings,9'+ Ceilings
New Construction N
Schools
Elementary Schools Exton
Middle Schools J.R. Fugett
High Schools West Chester East
School District West Chester Area
Others
HOA Fee Include Common Area Maintenance
Senior Community No
Tax ID 41-02 -0438
Ownership Fee Simple
Read Less Info
Want to know what your home might be worth? Contact us for a FREE valuation!

Our team is ready to help you sell your home for the highest possible price ASAP

Bought with Maribeth McConnell • BHHS Fox & Roach-Malvern




