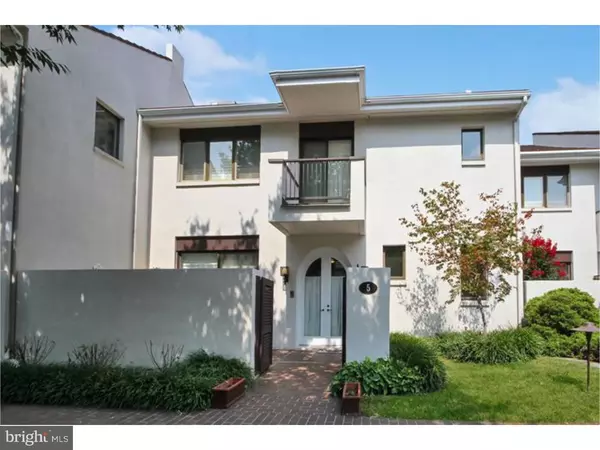For more information regarding the value of a property, please contact us for a free consultation.
Key Details
Sold Price $285,000
Property Type Townhouse
Sub Type Interior Row/Townhouse
Listing Status Sold
Purchase Type For Sale
Square Footage 2,020 sqft
Price per Sqft $141
Subdivision Arbordeau
MLS Listing ID 1003571191
Sold Date 02/01/16
Style French
Bedrooms 3
Full Baths 2
Half Baths 1
HOA Fees $883/mo
HOA Y/N N
Abv Grd Liv Area 1,750
Originating Board TREND
Year Built 1974
Annual Tax Amount $5,122
Tax Year 2015
Lot Size 1,750 Sqft
Acres 0.04
Lot Dimensions .04
Property Description
Incredible new price. Looking for a maintenance-free lifestyle? Look no further! Come and view this lovely 3-bedroom, 2.5 bath townhome in person, as a description cannot do this home proper justice. Warmth and charm greet you upon entering the foyer. Beautiful parquet flooring flows throughout most of this home, a wood-burning fireplace creates a comfortable atmosphere, and the many windows (with plantation shutters), allow for beautiful views. There is a lovely private patio which backups up to serene common grounds. Underground garage parking with 2 allotted spaces. HVAC system is 1 year old with a 10 year guarantee. Arbordeau is a gated community situated on nearly 17 acres of beautiful landscaped grounds with a newly renovated clubhouse, 3 guest rooms, and a swimming pool. Conveniently located near to major roads, train stations, fitness centers, and local shops and restaurants. Just move right in to this lovely home and enjoy the serenity, privacy, and convenience of a maintenance-free lifestyle. View further community details at the Arbordeau website. Buyer pays the capital contribution fee of $1,766 plus a move-in fee of $250 and $300 security deposit. The seller is open to negotiations regarding the present garage assessment.
Location
State PA
County Chester
Area Tredyffrin Twp (10343)
Zoning R1
Rooms
Other Rooms Living Room, Dining Room, Primary Bedroom, Bedroom 2, Kitchen, Family Room, Bedroom 1, Laundry, Attic
Basement Partial
Interior
Interior Features Primary Bath(s), Butlers Pantry, Skylight(s), Ceiling Fan(s), Stall Shower, Kitchen - Eat-In
Hot Water Electric
Heating Electric, Heat Pump - Electric BackUp, Forced Air
Cooling Central A/C
Flooring Wood, Fully Carpeted, Tile/Brick
Fireplaces Number 1
Equipment Built-In Range, Oven - Self Cleaning, Dishwasher, Disposal, Built-In Microwave
Fireplace Y
Appliance Built-In Range, Oven - Self Cleaning, Dishwasher, Disposal, Built-In Microwave
Heat Source Electric
Laundry Lower Floor
Exterior
Exterior Feature Patio(s), Balcony
Garage Inside Access, Garage Door Opener, Oversized
Garage Spaces 2.0
Pool In Ground
Amenities Available Club House
Waterfront N
Water Access N
Roof Type Shingle
Accessibility None
Porch Patio(s), Balcony
Parking Type Attached Garage, Other
Attached Garage 2
Total Parking Spaces 2
Garage Y
Building
Lot Description Cul-de-sac
Story 2
Foundation Brick/Mortar
Sewer Public Sewer
Water Public
Architectural Style French
Level or Stories 2
Additional Building Above Grade, Below Grade
Structure Type 9'+ Ceilings
New Construction N
Schools
High Schools Conestoga Senior
School District Tredyffrin-Easttown
Others
HOA Fee Include Common Area Maintenance,Ext Bldg Maint,Lawn Maintenance,Snow Removal,Trash,Water,Sewer,Parking Fee,Insurance,Pool(s),All Ground Fee,Management,Alarm System
Tax ID 43-10D-0121
Ownership Fee Simple
Pets Description Case by Case Basis
Read Less Info
Want to know what your home might be worth? Contact us for a FREE valuation!

Our team is ready to help you sell your home for the highest possible price ASAP

Bought with Elizabeth F Fondren • BHHS Fox & Roach - Haverford Sales Office




