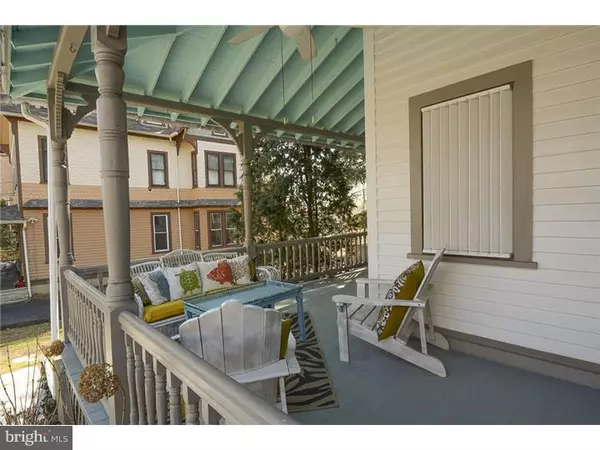For more information regarding the value of a property, please contact us for a free consultation.
Key Details
Sold Price $395,000
Property Type Single Family Home
Sub Type Detached
Listing Status Sold
Purchase Type For Sale
Square Footage 3,134 sqft
Price per Sqft $126
Subdivision Wyncote
MLS Listing ID 1003463855
Sold Date 06/05/15
Style Colonial,Victorian
Bedrooms 5
Full Baths 2
Half Baths 2
HOA Y/N N
Abv Grd Liv Area 3,134
Originating Board TREND
Year Built 1890
Annual Tax Amount $9,029
Tax Year 2015
Lot Size 9,300 Sqft
Acres 0.21
Lot Dimensions 60
Property Description
Come tour a piece of history in the highly ranked suburb of Wyncote. Step back into the 1890's when you enter this spacious Victorian. The home is a beautifully preserved piece of architecture that also offers many modern updates for graceful living. Starting on the front porch, it is inviting and welcomes family and guests immediately. Enter a formal foyer and see the open and spacious first floor through every door: Living room, formal dining rm, warm family room with wood stove/fireplace and custom bookcases, and an updated kitchen with stainless steel appliances and soapstone counters. Also on the main level is a terrific porch, that in warmer months can be used as a breakfast rm or sunroom. Off this porch, is a deck with a nice view of the cedar-fenced private rear yard. The second floor offers 3 bedrooms, a play/rec room, a powder rm, a full bath and another enclosed porch. On the 3rd floor is the master suite and an additional bedroom or potential office. The home has a new heating and central air system, original hardwood floors, tons of custom mill-work and wonderful flow and floor-plan. There is a full basement for laundry and storage. There is a large walk-in closet on the 3rd floor also and a shed room under the enclosed rear porch for even more storage. This unique and historic home has so much to offer. Walking distance to the Jenkintown Train Station and Thomas Williams Park. Set up your tour soon! Call for details on driveway/off street parking that can be added possibly even before settlement, if desired!!!!
Location
State PA
County Montgomery
Area Cheltenham Twp (10631)
Zoning R5
Rooms
Other Rooms Living Room, Dining Room, Primary Bedroom, Bedroom 2, Bedroom 3, Kitchen, Family Room, Bedroom 1, Other, Attic
Basement Full, Unfinished, Outside Entrance
Interior
Interior Features Butlers Pantry, Sauna, Stove - Wood, Stall Shower, Kitchen - Eat-In
Hot Water Electric
Heating Gas, Solar Active/Passive, Forced Air
Cooling Central A/C
Flooring Wood, Tile/Brick
Fireplaces Number 1
Fireplaces Type Brick
Equipment Oven - Self Cleaning, Dishwasher, Disposal
Fireplace Y
Appliance Oven - Self Cleaning, Dishwasher, Disposal
Heat Source Natural Gas, Solar
Laundry Basement
Exterior
Exterior Feature Deck(s), Porch(es)
Fence Other
Utilities Available Cable TV
Waterfront N
Water Access N
Roof Type Pitched
Accessibility None
Porch Deck(s), Porch(es)
Garage N
Building
Lot Description Level, Front Yard, Rear Yard, SideYard(s)
Story 2.5
Sewer Public Sewer
Water Public
Architectural Style Colonial, Victorian
Level or Stories 2.5
Additional Building Above Grade
Structure Type 9'+ Ceilings
New Construction N
Schools
Elementary Schools Glenside
Middle Schools Cedarbrook
High Schools Cheltenham
School District Cheltenham
Others
Tax ID 31-00-29704-001
Ownership Fee Simple
Acceptable Financing Conventional, FHA 203(b)
Listing Terms Conventional, FHA 203(b)
Financing Conventional,FHA 203(b)
Read Less Info
Want to know what your home might be worth? Contact us for a FREE valuation!

Our team is ready to help you sell your home for the highest possible price ASAP

Bought with Marilou S Buffum • BHHS Fox & Roach-Chestnut Hill




