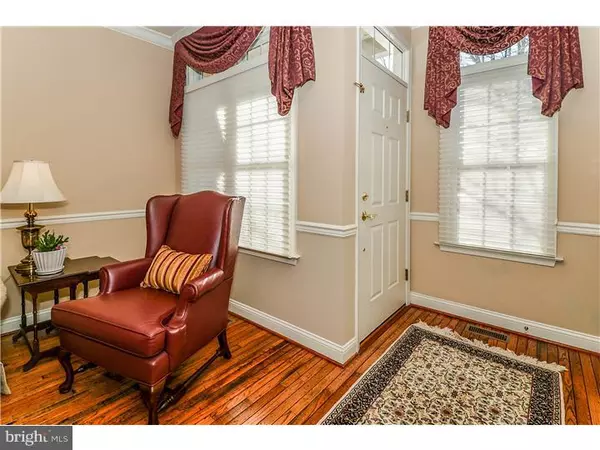For more information regarding the value of a property, please contact us for a free consultation.
Key Details
Sold Price $369,000
Property Type Townhouse
Sub Type Interior Row/Townhouse
Listing Status Sold
Purchase Type For Sale
Square Footage 3,049 sqft
Price per Sqft $121
Subdivision Greycliffe
MLS Listing ID 1003463003
Sold Date 06/26/15
Style Carriage House
Bedrooms 3
Full Baths 2
Half Baths 1
HOA Fees $255/mo
HOA Y/N N
Abv Grd Liv Area 2,406
Originating Board TREND
Year Built 2004
Annual Tax Amount $4,156
Tax Year 2015
Lot Size 3,049 Sqft
Acres 0.07
Property Description
Pristine condition, an inviting, open floor plan & many upgrades are the hallmarks of this outstanding Greycliffe carriage home. The pictures tell it all. Perfect in every way, this home has no detail that has been overlooked. The main floor has 9' ceilings, an exciting, open floor plan & stunning hardwood floors T/O. The cook's kitchen, which is set off from the family room w/ grand arches, has been upgraded to include 42" cabinetry, granite counters, tumbled marble back splash & an adjoining light filled breakfast area. The kitchen opens to a spacious, bright family room, complete with a gas fireplace and access to a charming deck with wooded views. There is a large formal dining room w/ crown molding & chair rail that accommodates plenty of guests. The conveniently located powder room has an upgraded pedestal sink. The spacious 2nd floor has a luxurious master suite w/ volume ceiling, 2 walk-in closets & a private balcony, a relaxing place to enjoy your morning coffee. There is a spa-like master bath w/ granite topped dual vanities, a steeping tub & stall shower. Two add'l large, sunny bedrooms are accessible to a hall bath w/ another upgraded vanity. A 2nd floor laundry room adds to the convenience this home offers. Not to be overlooked is a finished, daylight, walk out basement that opens directly to a patio. Its full size window provides woodsy views & its ample size, complete w/ a wet bar, is great for entertaining. The basement has large storage areas and a workshop. The walk up attic is floored & provides even more storage space. This home has been meticulously maintained & comes w/ a one yr. home warranty. Conveniently located w/ access to commuter rail, major arteries & many Lower Gwynedd walking trails.
Location
State PA
County Montgomery
Area Lower Gwynedd Twp (10639)
Zoning E1
Rooms
Other Rooms Living Room, Dining Room, Primary Bedroom, Bedroom 2, Kitchen, Family Room, Bedroom 1, Laundry, Other, Attic
Basement Full, Outside Entrance
Interior
Interior Features Primary Bath(s), Kitchen - Island, Butlers Pantry, Ceiling Fan(s), WhirlPool/HotTub, Water Treat System, Wet/Dry Bar, Stall Shower, Dining Area
Hot Water Natural Gas
Heating Gas, Forced Air
Cooling Central A/C
Flooring Wood, Fully Carpeted, Tile/Brick
Fireplaces Number 1
Fireplaces Type Gas/Propane
Equipment Oven - Self Cleaning, Dishwasher, Disposal
Fireplace Y
Appliance Oven - Self Cleaning, Dishwasher, Disposal
Heat Source Natural Gas
Laundry Upper Floor
Exterior
Garage Inside Access
Garage Spaces 1.0
Utilities Available Cable TV
Waterfront N
Water Access N
Roof Type Shingle
Accessibility None
Parking Type Driveway, Attached Garage, Other
Attached Garage 1
Total Parking Spaces 1
Garage Y
Building
Lot Description Front Yard, Rear Yard
Story 2
Foundation Concrete Perimeter
Sewer Public Sewer
Water Public
Architectural Style Carriage House
Level or Stories 2
Additional Building Above Grade, Below Grade
Structure Type 9'+ Ceilings
New Construction N
Schools
High Schools Wissahickon Senior
School District Wissahickon
Others
HOA Fee Include Common Area Maintenance,Lawn Maintenance,Snow Removal,Trash,Insurance
Tax ID 39-00-01512-942
Ownership Condominium
Read Less Info
Want to know what your home might be worth? Contact us for a FREE valuation!

Our team is ready to help you sell your home for the highest possible price ASAP

Bought with Jay You • BHHS Fox & Roach-Blue Bell




