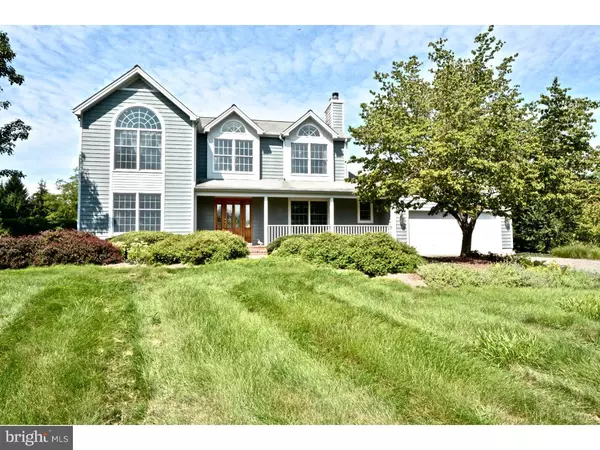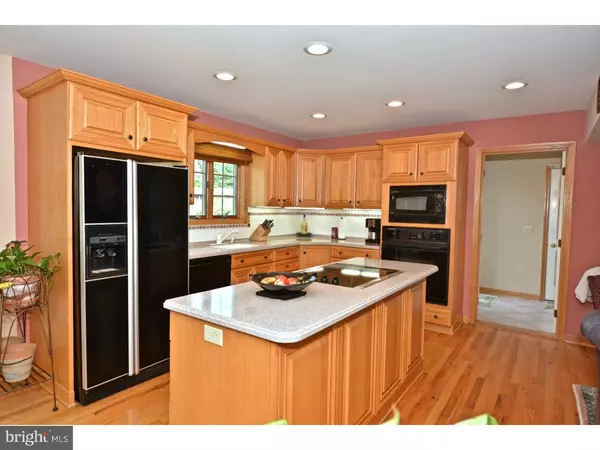For more information regarding the value of a property, please contact us for a free consultation.
Key Details
Sold Price $536,000
Property Type Single Family Home
Sub Type Detached
Listing Status Sold
Purchase Type For Sale
Square Footage 2,320 sqft
Price per Sqft $231
Subdivision None Available
MLS Listing ID 1003336951
Sold Date 03/10/17
Style Colonial
Bedrooms 4
Full Baths 2
Half Baths 1
HOA Y/N N
Abv Grd Liv Area 2,320
Originating Board TREND
Year Built 1995
Annual Tax Amount $16,425
Tax Year 2016
Lot Size 3.000 Acres
Acres 3.0
Lot Dimensions 3 ACRES
Property Description
Nestled on three acres of picturesque property, you will find a delightful, well-maintained custom Colonial with great curb appeal. A meandering blue stone driveway brings you to this treasure sitting amongst breathtaking views at every turn including Baldpate Mountain, open meadows, and rolling hills. The welcoming front porch and decorative front door invite all into a cheery two-story foyer, while gleaming solid oak doors and hardwood floors add warmth and richness to the atmosphere. Enthusiastic cooks will love this kitchen because of its stylish Corian counter tops, tile back splash, KitchenAid appliances, and spacious center island. Adjoining breakfast room with French doors leads to a 16'x25' deck that overlooks an expansive rear yard with magnolia trees, stately pines, and plenty of room for outdoor activities. Family room boasts a wood burning fireplace with decorative marble surround for those relaxing and enchanting evenings. Formal living room and dining room radiate hospitality and charm. Upstairs, retreat to a soothing oasis in the master bedroom with tray ceiling, Palladian window, and walk-in closet plus linen closet, both with organizers. Continue your pampering in the luxurious master bath with a Jacuzzi bath and separate shower. Three other comfortable bedrooms designed for dreaming share a full bath and linen closet. Additional special features not to be missed include an extra high basement ceiling, numerous skylights throughout, a two car garage, cable outlets in every room, mud room, and convenient first floor laundry room. Only three miles to downtown Lambertville and nine miles to I-95. Enjoy all the beauty of country living knowing you are only a short drive to every day conveniences.
Location
State NJ
County Mercer
Area Hopewell Twp (21106)
Zoning MRC
Rooms
Other Rooms Living Room, Dining Room, Primary Bedroom, Bedroom 2, Bedroom 3, Kitchen, Family Room, Bedroom 1, Other, Attic
Basement Full, Unfinished
Interior
Interior Features Primary Bath(s), Kitchen - Island, Skylight(s), Ceiling Fan(s), Dining Area
Hot Water Electric
Heating Oil, Forced Air
Cooling Central A/C
Flooring Wood, Fully Carpeted, Tile/Brick
Fireplaces Number 1
Fireplace Y
Heat Source Oil
Laundry Main Floor
Exterior
Exterior Feature Deck(s), Porch(es)
Garage Spaces 4.0
Utilities Available Cable TV
Waterfront N
Water Access N
Roof Type Pitched,Shingle
Accessibility None
Porch Deck(s), Porch(es)
Attached Garage 2
Total Parking Spaces 4
Garage Y
Building
Lot Description Front Yard, Rear Yard, SideYard(s)
Story 2
Foundation Brick/Mortar
Sewer On Site Septic
Water Well
Architectural Style Colonial
Level or Stories 2
Additional Building Above Grade
Structure Type 9'+ Ceilings
New Construction N
Schools
Middle Schools Timberlane
High Schools Central
School District Hopewell Valley Regional Schools
Others
Senior Community No
Tax ID 06-00056-00002 05
Ownership Fee Simple
Acceptable Financing Conventional, VA, FHA 203(b)
Listing Terms Conventional, VA, FHA 203(b)
Financing Conventional,VA,FHA 203(b)
Read Less Info
Want to know what your home might be worth? Contact us for a FREE valuation!

Our team is ready to help you sell your home for the highest possible price ASAP

Bought with Betsy B Silverman • Coldwell Banker Residential Brokerage-Princeton Jc




