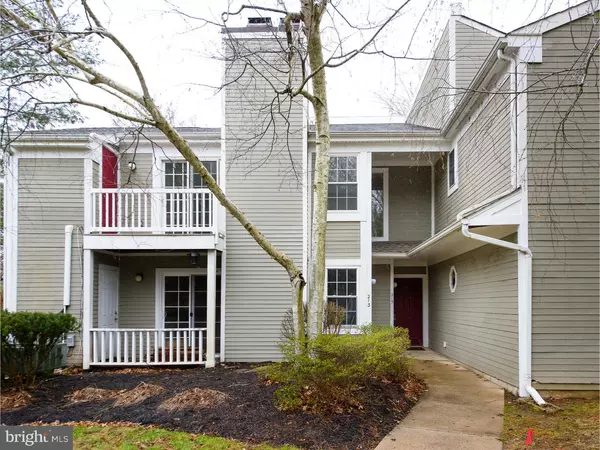For more information regarding the value of a property, please contact us for a free consultation.
Key Details
Sold Price $179,900
Property Type Townhouse
Sub Type Interior Row/Townhouse
Listing Status Sold
Purchase Type For Sale
Subdivision Bradford Square
MLS Listing ID 1003193095
Sold Date 03/20/17
Style Colonial
Bedrooms 1
Full Baths 1
HOA Fees $148/mo
HOA Y/N Y
Originating Board TREND
Year Built 1984
Annual Tax Amount $1,706
Tax Year 2017
Lot Size 646 Sqft
Acres 0.01
Lot Dimensions 0X0
Property Description
Looking to walk into West Chester and have dinner? Enjoy nearby parks and restaurants? Then look no further! Check out this beautiful home in a prime location in the Bradford Square community. Entering into this second floor home you'll find that this home has been well cared for. The entire home has been freshly painted. The renovated kitchen features custom white cabinets with decorative molding, granite countertops and an under mount sink. A huge living room features a vaulted ceiling and a wood burning fireplace. The sliding glass doors open up to a maintenance free composite deck. There's a spacious, light filled bedroom with a huge walk-in closet with organizers already installed. This maintenance free home features a brand new HVAC system, a newer roof, a beautiful kitchen and neutral carpeting throughout. Don't miss this opportunity to live in this terrific community with amenities that include a playground, pool, tennis courts and walking trails.
Location
State PA
County Chester
Area East Bradford Twp (10351)
Zoning R3
Rooms
Other Rooms Living Room, Primary Bedroom, Kitchen, Family Room
Interior
Interior Features Skylight(s), Breakfast Area
Hot Water Electric
Heating Electric
Cooling Central A/C
Flooring Fully Carpeted, Tile/Brick
Fireplaces Number 1
Equipment Built-In Range, Oven - Self Cleaning, Dishwasher, Disposal
Fireplace Y
Window Features Energy Efficient,Replacement
Appliance Built-In Range, Oven - Self Cleaning, Dishwasher, Disposal
Heat Source Electric
Laundry Main Floor
Exterior
Exterior Feature Balcony
Utilities Available Cable TV
Amenities Available Swimming Pool, Tennis Courts
Waterfront N
Water Access N
Roof Type Pitched,Shingle
Accessibility None
Porch Balcony
Parking Type None
Garage N
Building
Story 1
Foundation Slab
Sewer Public Sewer
Water Public
Architectural Style Colonial
Level or Stories 1
Structure Type Cathedral Ceilings
New Construction N
Schools
Elementary Schools Hillsdale
Middle Schools Peirce
High Schools B. Reed Henderson
School District West Chester Area
Others
HOA Fee Include Pool(s),Common Area Maintenance,Lawn Maintenance,Snow Removal,Trash
Senior Community No
Tax ID 51-05 -0405
Ownership Condominium
Read Less Info
Want to know what your home might be worth? Contact us for a FREE valuation!

Our team is ready to help you sell your home for the highest possible price ASAP

Bought with Terry B Ayres • Long & Foster Real Estate, Inc.


