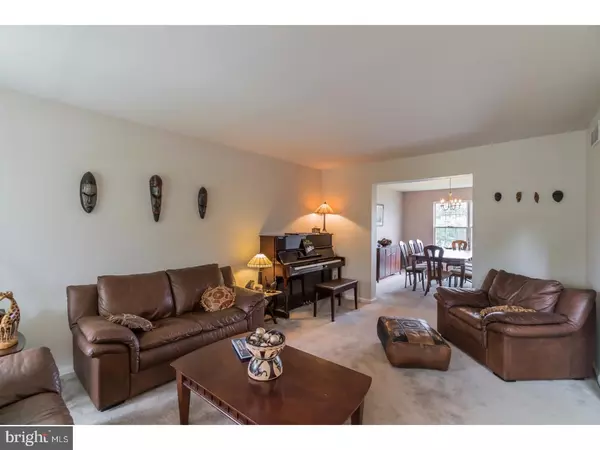For more information regarding the value of a property, please contact us for a free consultation.
Key Details
Sold Price $328,000
Property Type Single Family Home
Sub Type Detached
Listing Status Sold
Purchase Type For Sale
Square Footage 2,008 sqft
Price per Sqft $163
Subdivision Forrest View
MLS Listing ID 1003173441
Sold Date 08/25/17
Style Colonial
Bedrooms 4
Full Baths 2
Half Baths 1
HOA Fees $20/ann
HOA Y/N Y
Abv Grd Liv Area 2,008
Originating Board TREND
Year Built 1999
Annual Tax Amount $5,609
Tax Year 2017
Lot Size 9,161 Sqft
Acres 0.21
Lot Dimensions 70
Property Description
Unbeatable price for a four bedroom, single family home in A+ condition! Located on a cul-de-sac with walking path to Forest Meadow Park, the lush landscaping, neutral siding, and rocking chair front porch make this home inviting from the first look. Inside, the two story foyer opens to the front-to-back living room and dining room - both of which have neutral carpet and paint. The eat-in kitchen has a stainless gas stove and abundant cabinets. Kitchen opens to neutral family room which has sliders to a small deck with great views! A tucked away powder room rounds out the first floor. Upstairs, the master bedroom has a vaulted ceiling, neutral paint and carpet, a large walk-in closet, additional wall closet and a ceiling fan with lights. The master bath has dual sinks, a garden tub, walk in shower and large linen closet. Three additional bedrooms - all with ceiling fans with lights - share the hall bath. Convenient second floor laundry! The full walk-out basement with sliding glass doors is ready to be finished!!!
Location
State PA
County Montgomery
Area Franconia Twp (10634)
Zoning R130
Rooms
Other Rooms Living Room, Dining Room, Primary Bedroom, Bedroom 2, Bedroom 3, Kitchen, Family Room, Bedroom 1, Attic
Basement Full
Interior
Interior Features Primary Bath(s), Butlers Pantry, Kitchen - Eat-In
Hot Water Natural Gas
Heating Gas, Forced Air
Cooling Central A/C
Flooring Fully Carpeted, Vinyl
Fireplaces Number 1
Equipment Cooktop, Built-In Range, Dishwasher
Fireplace Y
Appliance Cooktop, Built-In Range, Dishwasher
Heat Source Natural Gas
Laundry Upper Floor
Exterior
Exterior Feature Balcony
Garage Inside Access
Garage Spaces 4.0
Waterfront N
Water Access N
Accessibility None
Porch Balcony
Parking Type Attached Garage, Other
Attached Garage 2
Total Parking Spaces 4
Garage Y
Building
Lot Description Cul-de-sac
Story 2
Foundation Concrete Perimeter
Sewer Public Sewer
Water Public
Architectural Style Colonial
Level or Stories 2
Additional Building Above Grade
New Construction N
Schools
School District Souderton Area
Others
HOA Fee Include Common Area Maintenance
Senior Community No
Tax ID 34-00-00659-702
Ownership Fee Simple
Acceptable Financing Conventional
Listing Terms Conventional
Financing Conventional
Read Less Info
Want to know what your home might be worth? Contact us for a FREE valuation!

Our team is ready to help you sell your home for the highest possible price ASAP

Bought with Pamela J. Vollrath • RE/MAX Centre Realtors




