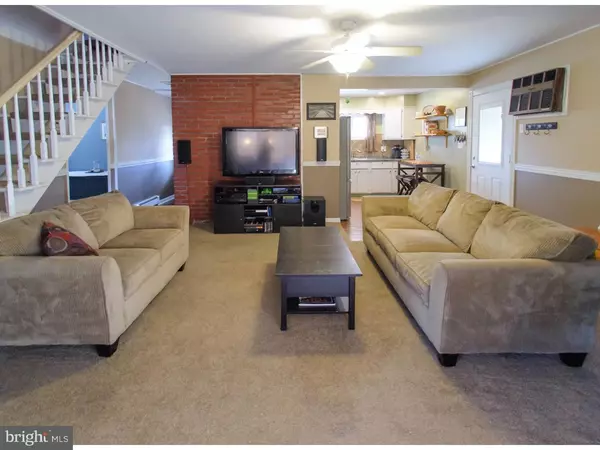For more information regarding the value of a property, please contact us for a free consultation.
Key Details
Sold Price $214,000
Property Type Single Family Home
Sub Type Detached
Listing Status Sold
Purchase Type For Sale
Square Footage 1,440 sqft
Price per Sqft $148
Subdivision Holly Hill
MLS Listing ID 1002625579
Sold Date 03/07/17
Style Cape Cod
Bedrooms 4
Full Baths 2
HOA Y/N N
Abv Grd Liv Area 1,440
Originating Board TREND
Year Built 1953
Annual Tax Amount $4,455
Tax Year 2017
Lot Size 6,670 Sqft
Acres 0.15
Lot Dimensions 58X115
Property Description
Welcome to this charming,well maintained Cape in Holly Hill section of Levittown close to the Historical Bolton Mansion.This expanded 4 bedroom 2 full bath will not last.The new covered front porch is adorable entrance with newer front door and new wood floor foyer.The open floor plan of the living room has chair railing trim,two tone neutral colors,and W/w carpeting.The kitchen offers plenty of cabinets, sink over the window, newer stainless steel refrigerator and newer side door which lead to a covered carport(storage above).French doors leads into the dining room surrounded by newer picture windows,w/w carpeting,accented by half brick wall and the gas fireplace(saved seller 800 last year on heating) makes this a cozy setting for entertaining.Remodeled first floor bathroom has polished cherry cabinets with plenty of storage, neutral ceramic tile and new vanity.The two first bedrooms are good size offer w/w carpeting,the master closet doors are custom with a cherry stain.The second floor bedrooms have been freshly painted with storage in the knee wall.The updated second floor bathroom is bright and clean with oak wood floors,Glass shower doors,build-in shelves and room for the front loading washer/dryer(neg). The fenced in backyard is a good size with 2 large sheds, brick patio area with EP Henry fire pit nice for barbecues.Close to shopping, major highways, and train stations. Come Make This House Your Home.
Location
State PA
County Bucks
Area Bristol Twp (10105)
Zoning R3
Rooms
Other Rooms Living Room, Dining Room, Primary Bedroom, Bedroom 2, Bedroom 3, Kitchen, Bedroom 1, Laundry
Interior
Interior Features Ceiling Fan(s), Stall Shower
Hot Water Oil
Heating Oil, Baseboard
Cooling Wall Unit
Flooring Wood, Fully Carpeted
Fireplaces Number 1
Fireplaces Type Gas/Propane
Fireplace Y
Window Features Replacement
Heat Source Oil
Laundry Upper Floor
Exterior
Exterior Feature Patio(s), Porch(es), Breezeway
Garage Spaces 3.0
Fence Other
Waterfront N
Water Access N
Roof Type Pitched,Shingle
Accessibility None
Porch Patio(s), Porch(es), Breezeway
Parking Type On Street, Driveway, Attached Carport
Total Parking Spaces 3
Garage N
Building
Lot Description Level, Sloping, Front Yard, Rear Yard
Story 2
Foundation Slab
Sewer Public Sewer
Water Public
Architectural Style Cape Cod
Level or Stories 2
Additional Building Above Grade
New Construction N
Schools
Middle Schools Armstrong
High Schools Truman Senior
School District Bristol Township
Others
Senior Community No
Tax ID 05-046-147
Ownership Fee Simple
Acceptable Financing Conventional, VA, FHA 203(b)
Listing Terms Conventional, VA, FHA 203(b)
Financing Conventional,VA,FHA 203(b)
Read Less Info
Want to know what your home might be worth? Contact us for a FREE valuation!

Our team is ready to help you sell your home for the highest possible price ASAP

Bought with Marianne B Peterson • Coldwell Banker Hearthside




