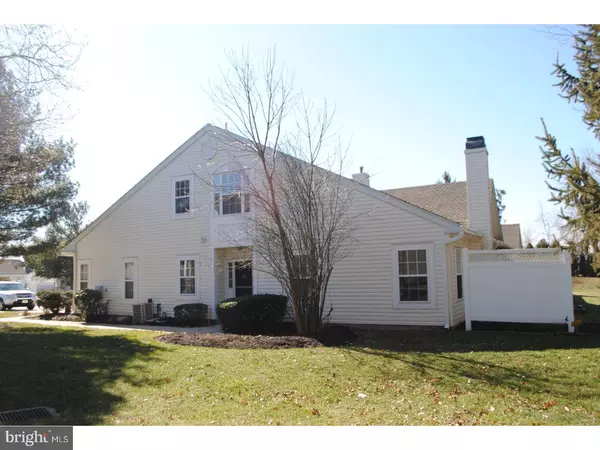For more information regarding the value of a property, please contact us for a free consultation.
Key Details
Sold Price $289,000
Property Type Townhouse
Sub Type Interior Row/Townhouse
Listing Status Sold
Purchase Type For Sale
Square Footage 1,899 sqft
Price per Sqft $152
Subdivision Vlg Of Northampton
MLS Listing ID 1002604609
Sold Date 07/07/17
Style Traditional
Bedrooms 2
Full Baths 2
HOA Fees $255/mo
HOA Y/N N
Abv Grd Liv Area 1,899
Originating Board TREND
Year Built 1995
Annual Tax Amount $5,011
Tax Year 2017
Lot Dimensions 0 X 0
Property Description
Welcome to this lovely end-unit home in the The Villages of Northampton, a premier 55 community in the heart of Richboro. Situated far from the entrance, this home is completely private to the rear and is one of the best locations in the neighborhood. Enter this lovely home into a warm open foyer with hardwood flooring. The great room features a gas fireplace, ceiling fan, cathedral ceilings, and is filled with natural light. The dining room has direct access to the rear patio, perfect for summer barbecues. The eat-in kitchen is large with gas stove and an abundance of cabinetry for storage. The master bedroom will easily accommodate a king sized be, has two closets and an ensuite bath. There is a main floor laundry room for your convenience. Upstairs is a second bedroom, second full bath, office/storage/craft room, and large loft open to the great room below. Brand new carpeting throughout. New roof and newer paint make this home an easy choice. Just unpack and relax! An short walk into Richboro. Close to shopping and restaurants, Tyler State Park, Northampton Country Club and golf. Council Rock School District.
Location
State PA
County Bucks
Area Northampton Twp (10131)
Zoning R2
Rooms
Other Rooms Living Room, Dining Room, Primary Bedroom, Kitchen, Bedroom 1, Other
Interior
Interior Features Primary Bath(s), Ceiling Fan(s), Kitchen - Eat-In
Hot Water Natural Gas
Heating Gas, Forced Air
Cooling Central A/C
Flooring Wood, Fully Carpeted, Vinyl
Fireplaces Number 1
Fireplaces Type Gas/Propane
Equipment Dishwasher
Fireplace Y
Appliance Dishwasher
Heat Source Natural Gas
Laundry Main Floor
Exterior
Exterior Feature Patio(s)
Garage Spaces 4.0
Utilities Available Cable TV
Waterfront N
Water Access N
Roof Type Pitched,Shingle
Accessibility None
Porch Patio(s)
Parking Type Parking Lot, Attached Garage
Attached Garage 1
Total Parking Spaces 4
Garage Y
Building
Lot Description Level, Front Yard, Rear Yard, SideYard(s)
Story 2
Sewer Public Sewer
Water Public
Architectural Style Traditional
Level or Stories 2
Additional Building Above Grade
Structure Type Cathedral Ceilings
New Construction N
Schools
Elementary Schools Richboro
High Schools Council Rock High School South
School District Council Rock
Others
Senior Community Yes
Tax ID 31-013-219-601
Ownership Condominium
Security Features Security System
Read Less Info
Want to know what your home might be worth? Contact us for a FREE valuation!

Our team is ready to help you sell your home for the highest possible price ASAP

Bought with Constance L Fohner • Coldwell Banker Hearthside-Doylestown




