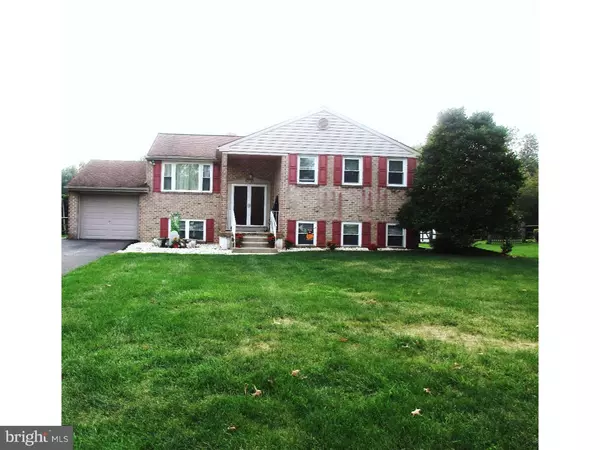For more information regarding the value of a property, please contact us for a free consultation.
Key Details
Sold Price $405,000
Property Type Single Family Home
Sub Type Detached
Listing Status Sold
Purchase Type For Sale
Subdivision Willow Greene
MLS Listing ID 1002592667
Sold Date 02/28/17
Style Traditional,Bi-level
Bedrooms 4
Full Baths 3
HOA Y/N N
Originating Board TREND
Year Built 1976
Annual Tax Amount $5,437
Tax Year 2017
Lot Size 0.505 Acres
Acres 0.51
Lot Dimensions 100X220
Property Description
Be ready to be impressed with this 4 bedroom, 3 full bath single in Churchville and the Council Rock School District. Everything is done so you can move right in: neutral paint; newer carpeting; a fully floored attic with pull-down stairs; and a security system PLUS a recently updated kitchen with beautiful hard wood cabinetry, corian counter tops and vinyl floor! Almost all of the appliances are only two years old. Newer sliding doors lead you to your private 24 foot x 16 foot pvc deck that leads you down to the in-ground HEATED pool. The second bedroom on the main level was extended 12 feet with storage underneath. The main bedroom is large (both rooms approximately 24 X 13 feet each) . Both have ceiling fans (as does the foyer and kitchen). The lower level offers a HUGE family room with stone fireplace and wet bar. This level also contains 2 good sized bedrooms, a FULL bath, laundry room and storage under steps. A nice lot and fantastic neighborhood make this a great buy. Call now for your exclusive showing! Definitely a MUST SEE!
Location
State PA
County Bucks
Area Northampton Twp (10131)
Zoning R2
Rooms
Other Rooms Living Room, Dining Room, Primary Bedroom, Bedroom 2, Bedroom 3, Kitchen, Family Room, Bedroom 1, Laundry, Attic
Interior
Interior Features Primary Bath(s), Kitchen - Island, Butlers Pantry, Ceiling Fan(s), Attic/House Fan, WhirlPool/HotTub, Wet/Dry Bar, Stall Shower, Kitchen - Eat-In
Hot Water Electric
Heating Electric, Forced Air
Cooling Central A/C
Flooring Fully Carpeted, Vinyl, Tile/Brick
Fireplaces Number 1
Fireplaces Type Stone
Equipment Oven - Self Cleaning, Dishwasher, Disposal
Fireplace Y
Appliance Oven - Self Cleaning, Dishwasher, Disposal
Heat Source Electric
Laundry Lower Floor
Exterior
Exterior Feature Deck(s)
Garage Spaces 4.0
Pool In Ground
Utilities Available Cable TV
Waterfront N
Water Access N
Roof Type Pitched,Shingle
Accessibility None
Porch Deck(s)
Parking Type On Street, Attached Garage
Attached Garage 1
Total Parking Spaces 4
Garage Y
Building
Lot Description Front Yard, Rear Yard, SideYard(s)
Foundation Concrete Perimeter
Sewer Public Sewer
Water Public
Architectural Style Traditional, Bi-level
New Construction N
Schools
Elementary Schools Maureen M Welch
High Schools Council Rock High School South
School District Council Rock
Others
Senior Community No
Tax ID 31-059-214
Ownership Fee Simple
Acceptable Financing Conventional, VA, FHA 203(b)
Listing Terms Conventional, VA, FHA 203(b)
Financing Conventional,VA,FHA 203(b)
Read Less Info
Want to know what your home might be worth? Contact us for a FREE valuation!

Our team is ready to help you sell your home for the highest possible price ASAP

Bought with Charles F Layton III • Homestarr Realty




