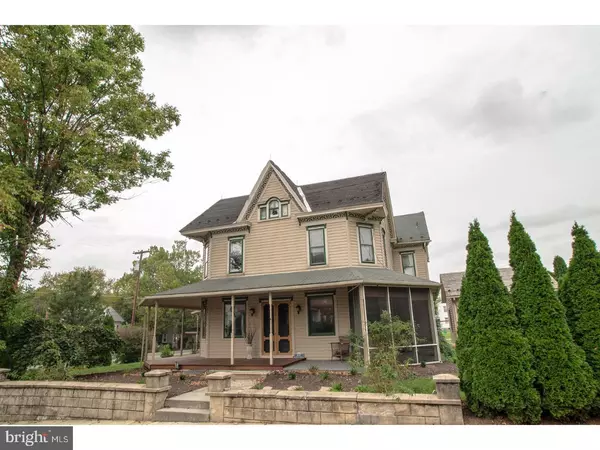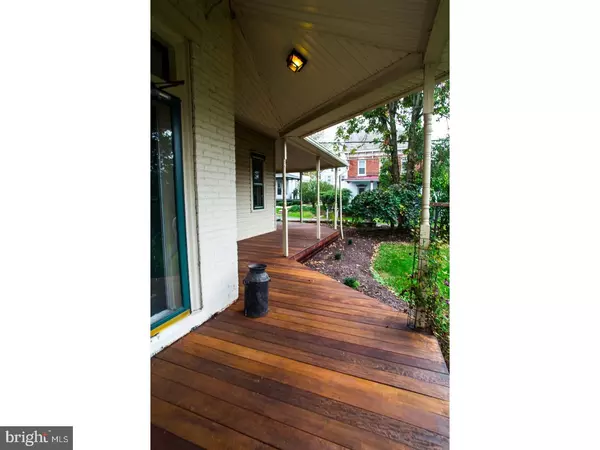For more information regarding the value of a property, please contact us for a free consultation.
Key Details
Sold Price $230,000
Property Type Single Family Home
Sub Type Twin/Semi-Detached
Listing Status Sold
Purchase Type For Sale
Square Footage 3,200 sqft
Price per Sqft $71
Subdivision None Available
MLS Listing ID 1001806135
Sold Date 08/31/17
Style Victorian
Bedrooms 6
Full Baths 2
Half Baths 2
HOA Y/N N
Abv Grd Liv Area 3,200
Originating Board TREND
Year Built 1895
Annual Tax Amount $3,638
Tax Year 2017
Lot Size 0.294 Acres
Acres 0.29
Lot Dimensions 164X79
Property Description
Step straight into a Rockwell painting! Charm and character meet modern amenities in these gorgeous Victorian twins that are nestled in a quaint community in the highly-desirable Northwestern School District. Both twins feature a gorgeous wraparound wooden porch, hardwood floors, original trim and doors,10ft. Ceilings, 3BR, 1 modern BA, separate laundry, A/C on 2nd fl. A stunning mahogany-stained double door foyer w/ornate tin walls and ceiling welcomes you home with glamour and style. The charm and detail continue with hardwood floors and beautifully remodeled eat-in kitchen and bathrooms in 1 twin. Enjoy country living with a summer kitchen w/propane stove and fenced in area. A 2000 sq ft detached 4+ car garage w/HVAC & 2nd fl space w/ 3 skylights can be used for a variety of uses. Great opportunity: live in one, rent the other, or use as in-law suite! Potential business use with proper approvals. New roof! Conveniently located near routes 309, 100, I-78. MOTIVATED! BRING OFFERS!
Location
State PA
County Lehigh
Area Heidelberg Twp (12310)
Zoning RV
Rooms
Other Rooms Living Room, Dining Room, Primary Bedroom, Bedroom 2, Bedroom 3, Kitchen, Family Room, Bedroom 1, In-Law/auPair/Suite, Other
Basement Full, Unfinished
Interior
Interior Features Kitchen - Island, Skylight(s), Ceiling Fan(s), Stain/Lead Glass, Stove - Wood, Water Treat System, 2nd Kitchen, Kitchen - Eat-In
Hot Water Electric
Heating Oil, Electric, Propane, Baseboard
Cooling Central A/C
Flooring Wood, Fully Carpeted, Vinyl, Tile/Brick
Fireplaces Number 1
Equipment Oven - Self Cleaning, Dishwasher, Refrigerator
Fireplace Y
Appliance Oven - Self Cleaning, Dishwasher, Refrigerator
Heat Source Oil, Electric, Bottled Gas/Propane
Laundry Upper Floor, Basement
Exterior
Exterior Feature Porch(es), Breezeway
Garage Spaces 4.0
Fence Other
Utilities Available Cable TV
Waterfront N
Water Access N
Accessibility None
Porch Porch(es), Breezeway
Parking Type Driveway, Detached Garage
Total Parking Spaces 4
Garage Y
Building
Lot Description Corner, Level
Story 3+
Sewer On Site Septic
Water Well
Architectural Style Victorian
Level or Stories 3+
Additional Building Above Grade
Structure Type 9'+ Ceilings
New Construction N
Schools
School District Northwestern Lehigh
Others
Senior Community No
Tax ID 553054090975-00001
Ownership Fee Simple
Acceptable Financing Conventional, VA, FHA 203(b)
Listing Terms Conventional, VA, FHA 203(b)
Financing Conventional,VA,FHA 203(b)
Read Less Info
Want to know what your home might be worth? Contact us for a FREE valuation!

Our team is ready to help you sell your home for the highest possible price ASAP

Bought with Tiffany L Aritz • BHHS Fox & Roach-Doylestown




