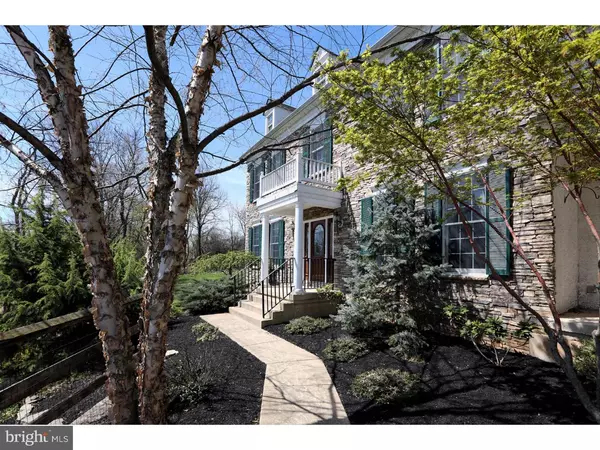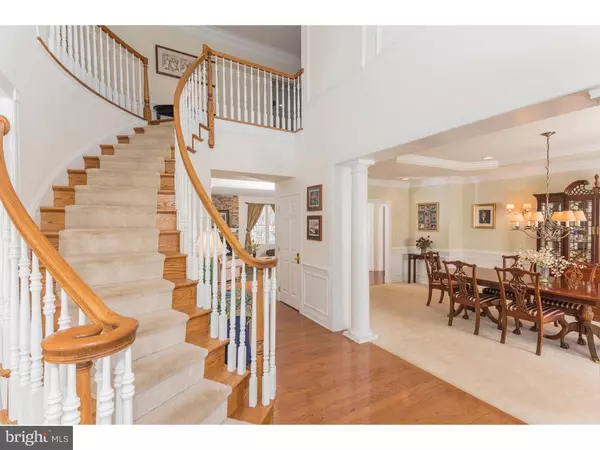For more information regarding the value of a property, please contact us for a free consultation.
Key Details
Sold Price $673,000
Property Type Single Family Home
Sub Type Detached
Listing Status Sold
Purchase Type For Sale
Subdivision Hunterdon Hills
MLS Listing ID 1001801653
Sold Date 02/17/17
Style Colonial
Bedrooms 4
Full Baths 4
Half Baths 1
HOA Fees $45/ann
HOA Y/N Y
Originating Board TREND
Year Built 2004
Annual Tax Amount $17,917
Tax Year 2016
Lot Size 1.936 Acres
Acres 1.94
Lot Dimensions 1.94 IR
Property Description
Superbly dressed both inside and out, this Toll Brothers beauty is set back from the road on a peaceful parcel in much-loved Hunterdon Hills. A wide entry hall introduces an interior that's as handsome as the exterior suggests. Paneled wainscoting, rich moldings, and many upgrades are just some of the luxuries found throughout this Raritan Township home. A walk through the generously-sized rooms reveals formal dining accented by decorative pillars across from a well-trimmed living room. The sunken family room is past the main staircase and features a stacked stone fireplace. A broad hall leads to the study and charming powder room. At the opposite end, the masterful kitchen and breakfast room satisfies beyond expectation. Cherry cabinetry and stainless steel are complemented by granite surfaces which include an expansive island with counter seating. Multiple windows provide idyllic views and an atrium door leads to the patio and fenced rear yard. A second back staircase is near the laundry room. There is also access to a covered front porch. A bonus room emblematic of Toll Brothers exceptional construction sits on the opposite side of the kitchen, providing another place to entertain. The second floor is open and spacious with four bedrooms, all en suite. The master is especially indulgent with a sitting room, huge walk-in closet and lavish bath showcasing a Jacuzzi tub and freestanding shower.
Location
State NJ
County Hunterdon
Area Raritan Twp (21021)
Zoning R-3
Rooms
Other Rooms Living Room, Dining Room, Primary Bedroom, Bedroom 2, Bedroom 3, Kitchen, Family Room, Bedroom 1, Laundry, Other
Basement Full, Unfinished
Interior
Interior Features Primary Bath(s), Kitchen - Island, Kitchen - Eat-In
Hot Water Natural Gas
Heating Gas, Forced Air
Cooling Central A/C
Flooring Wood, Fully Carpeted, Tile/Brick
Fireplaces Number 1
Fireplaces Type Stone
Equipment Cooktop, Oven - Wall, Dishwasher, Refrigerator
Fireplace Y
Appliance Cooktop, Oven - Wall, Dishwasher, Refrigerator
Heat Source Natural Gas
Laundry Main Floor
Exterior
Exterior Feature Deck(s), Patio(s)
Garage Inside Access
Garage Spaces 3.0
Waterfront N
Water Access N
Roof Type Asbestos Shingle
Accessibility None
Porch Deck(s), Patio(s)
Attached Garage 3
Total Parking Spaces 3
Garage Y
Building
Lot Description Cul-de-sac, Irregular
Story 2
Sewer On Site Septic
Water Public
Architectural Style Colonial
Level or Stories 2
Structure Type Cathedral Ceilings
New Construction N
Schools
High Schools Hunterdon Central
School District Hunterdon Central Regiona Schools
Others
HOA Fee Include Common Area Maintenance
Senior Community No
Tax ID 21-00079-00018 20
Ownership Fee Simple
Read Less Info
Want to know what your home might be worth? Contact us for a FREE valuation!

Our team is ready to help you sell your home for the highest possible price ASAP

Bought with Farhan Malik • Realmart Realty, LLC




