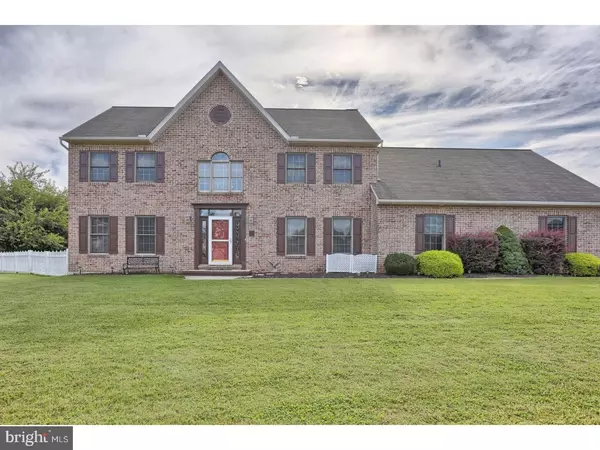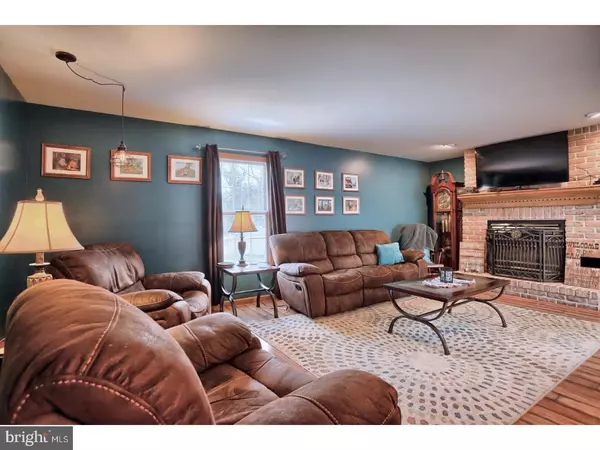For more information regarding the value of a property, please contact us for a free consultation.
Key Details
Sold Price $274,900
Property Type Single Family Home
Sub Type Detached
Listing Status Sold
Purchase Type For Sale
Square Footage 2,520 sqft
Price per Sqft $109
Subdivision Fox Chase
MLS Listing ID 1001240073
Sold Date 12/11/17
Style Traditional
Bedrooms 5
Full Baths 3
Half Baths 1
HOA Y/N N
Abv Grd Liv Area 2,520
Originating Board TREND
Year Built 1991
Annual Tax Amount $6,741
Tax Year 2017
Lot Size 0.350 Acres
Acres 0.35
Lot Dimensions IRREGULAR
Property Description
NO FINER LIVING!!! This beautiful brick home is set on the largest lot in the cul de sac. The ground level floors were installed last year and the kitchen was recently remodeled in granite and stainless steel. An extra bedroom, full bath and large closet were added to the main floor to create an in-law suite. Presently the door to the suite has been removed creating about 2900 feet of total above ground indoor living space. The Master Bedroom is beautifully appointed with an over sized walk in closet and an upgrade bath that features a two person shower and a two person whirl pool. Central to the living room is a gas fireplace with energy efficient features. The partially finished basement also has a stand alone gas fireplace. The garage provides plenty of room for two vehicles and a workshop. For security and ease of use the home includes a builder installed security system and central vacuum system. Outside, the home is brick and siding with easy to maintain landscaping and a shed to store your landscaping tools. The heavy duty above ground pool and pool equipment remains with the home. The patio is built around a gas fire place (Out door gas fire place is excluded from the sale) with a separate connection to the home's main gas supply for a grill, no more refiling tanks. This is a must see home.
Location
State PA
County Berks
Area Muhlenberg Twp (10266)
Zoning RESID
Direction West
Rooms
Other Rooms Living Room, Dining Room, Primary Bedroom, Bedroom 2, Bedroom 3, Kitchen, Family Room, Bedroom 1, In-Law/auPair/Suite, Laundry, Other, Attic
Basement Full
Interior
Interior Features Primary Bath(s), Kitchen - Island, Skylight(s), Ceiling Fan(s), WhirlPool/HotTub, Central Vacuum, Water Treat System, Stall Shower
Hot Water Natural Gas
Heating Gas, Forced Air, Baseboard
Cooling Central A/C
Flooring Fully Carpeted
Fireplaces Number 1
Fireplaces Type Brick, Gas/Propane
Equipment Oven - Self Cleaning, Commercial Range, Dishwasher, Energy Efficient Appliances
Fireplace Y
Appliance Oven - Self Cleaning, Commercial Range, Dishwasher, Energy Efficient Appliances
Heat Source Natural Gas
Laundry Main Floor
Exterior
Exterior Feature Patio(s)
Garage Garage Door Opener, Oversized
Garage Spaces 5.0
Fence Other
Pool Above Ground
Utilities Available Cable TV
Waterfront N
Water Access N
Roof Type Pitched,Shingle
Accessibility None
Porch Patio(s)
Parking Type On Street, Attached Garage, Other
Attached Garage 2
Total Parking Spaces 5
Garage Y
Building
Lot Description Cul-de-sac, Irregular
Story 2
Foundation Concrete Perimeter
Sewer Public Sewer
Water Public
Architectural Style Traditional
Level or Stories 2
Additional Building Above Grade, Shed
Structure Type Cathedral Ceilings,9'+ Ceilings
New Construction N
Schools
School District Muhlenberg
Others
Senior Community No
Tax ID 66-4399-16-82-9915
Ownership Fee Simple
Security Features Security System
Acceptable Financing Conventional, VA, FHA 203(b)
Listing Terms Conventional, VA, FHA 203(b)
Financing Conventional,VA,FHA 203(b)
Read Less Info
Want to know what your home might be worth? Contact us for a FREE valuation!

Our team is ready to help you sell your home for the highest possible price ASAP

Bought with Samantha Ballantyne • C-21 Park Road Realtors




