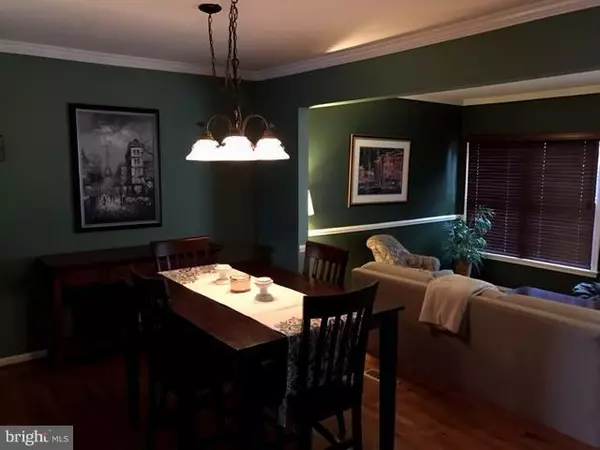For more information regarding the value of a property, please contact us for a free consultation.
Key Details
Sold Price $317,500
Property Type Townhouse
Sub Type Interior Row/Townhouse
Listing Status Sold
Purchase Type For Sale
Subdivision Copperfield At Five Frm
MLS Listing ID 1000116957
Sold Date 10/27/17
Style Tudor
Bedrooms 3
Full Baths 2
Half Baths 1
HOA Fees $50/qua
HOA Y/N Y
Originating Board MRIS
Year Built 1986
Annual Tax Amount $3,450
Tax Year 2016
Lot Size 2,199 Sqft
Acres 0.05
Property Description
Just reduced! Beautifully maintained & updated townhouse in Copperfield! Hardwood floors on main level w/ sunken living room. Renovated kitchen w/ SS appliances. Finished lower level w/ wet bar, fireplace, hardwood floors & room for fourth bedroom & rough-in for bath. Updated Master bath. New wainscoting & crown molding. Brand new deck w/ steps to fenced in backyard. L/B to hold deposit.
Location
State MD
County Baltimore
Rooms
Other Rooms Living Room, Dining Room, Primary Bedroom, Bedroom 2, Bedroom 3, Kitchen, Game Room, Family Room
Basement Rear Entrance, Sump Pump, Partially Finished, Rough Bath Plumb, Walkout Level, Windows, Improved
Interior
Interior Features Combination Dining/Living, Combination Kitchen/Dining, Primary Bath(s), Chair Railings, Crown Moldings, Window Treatments, Wainscotting, Wet/Dry Bar, Wood Floors
Hot Water Electric
Heating Heat Pump(s)
Cooling Central A/C, Ceiling Fan(s)
Fireplaces Number 1
Fireplaces Type Equipment, Mantel(s)
Equipment Dishwasher, Disposal, Dryer - Front Loading, Freezer, Icemaker, Microwave, Oven - Wall, Refrigerator, Stove, Surface Unit, Washer - Front Loading
Fireplace Y
Window Features Double Pane,Screens
Appliance Dishwasher, Disposal, Dryer - Front Loading, Freezer, Icemaker, Microwave, Oven - Wall, Refrigerator, Stove, Surface Unit, Washer - Front Loading
Heat Source Electric
Exterior
Exterior Feature Deck(s), Patio(s)
Parking On Site 2
Fence Rear
Waterfront N
Water Access N
Accessibility None
Porch Deck(s), Patio(s)
Parking Type None
Garage N
Private Pool N
Building
Lot Description No Thru Street
Story 3+
Sewer Public Sewer
Water Public
Architectural Style Tudor
Level or Stories 3+
New Construction N
Schools
Elementary Schools Pinewood
Middle Schools Ridgely
High Schools Dulaney
School District Baltimore County Public Schools
Others
Senior Community No
Tax ID 04081900009577
Ownership Fee Simple
Special Listing Condition Standard
Read Less Info
Want to know what your home might be worth? Contact us for a FREE valuation!

Our team is ready to help you sell your home for the highest possible price ASAP

Bought with Marissa L Henn • EXIT Results Realty




