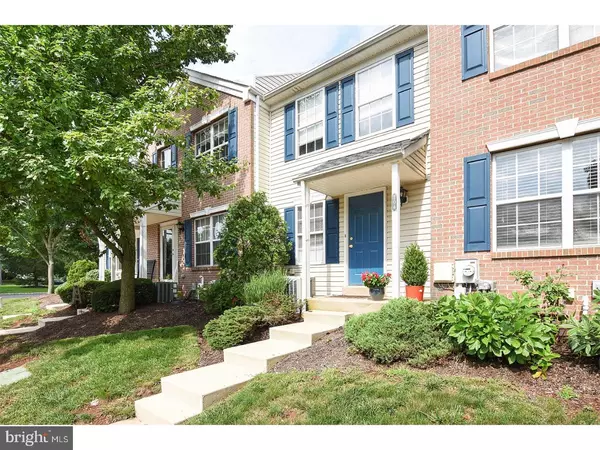For more information regarding the value of a property, please contact us for a free consultation.
Key Details
Sold Price $185,000
Property Type Townhouse
Sub Type Interior Row/Townhouse
Listing Status Sold
Purchase Type For Sale
Square Footage 1,553 sqft
Price per Sqft $119
Subdivision Liberty Knoll
MLS Listing ID 1000461463
Sold Date 09/20/17
Style Colonial
Bedrooms 2
Full Baths 1
Half Baths 1
HOA Fees $191/mo
HOA Y/N N
Abv Grd Liv Area 1,088
Originating Board TREND
Year Built 1997
Annual Tax Amount $3,061
Tax Year 2017
Lot Size 1,088 Sqft
Acres 0.02
Lot Dimensions COMMON
Property Description
Step through the front door of this "move-in ready" two-story Townhouse in the sought-after development of Liberty Knoll ? and you'll know you are home. Throughout the first floor, there are gleaming light oak hardwood floors bathed in sunlight. The living room has a newer sliding glass door which looks onto the large, secluded, beautifully-landscaped center courtyard. The dining room is next to a sunny kitchen which has ample counter space, gas range, dishwasher, and is ready for your finishing touches. The Second Floor also has light oak hardwood floors throughout. The generously-sized Master Bedroom includes a ceiling fan, a large walk-in closet, and entry into a Jack and Jill hall bathroom, which has been redone with granite-topped vanity and ceramic tile floor. The second bedroom could also be your home office or den. The full basement offers space for your finishing into a rec-room. There is also ample space for storage in the laundry area of the basement. Gas heat and Central A/C. This great townhouse is in a prime location within North Penn School District. Also easy access to major shopping centers, parks and walking trails. Located near the Lansdale Interchange of PA 476 and Sumneytown Pike. FHA and USDA financing approved! Make your appointment today to see this gem!
Location
State PA
County Montgomery
Area Towamencin Twp (10653)
Zoning MRC
Direction Southeast
Rooms
Other Rooms Living Room, Dining Room, Primary Bedroom, Kitchen, Basement, Foyer, Bedroom 1, Other, Attic
Basement Full, Unfinished
Interior
Interior Features Ceiling Fan(s)
Hot Water Natural Gas
Heating Forced Air
Cooling Central A/C
Flooring Wood, Tile/Brick
Equipment Built-In Range, Oven - Self Cleaning, Dishwasher, Disposal
Fireplace N
Appliance Built-In Range, Oven - Self Cleaning, Dishwasher, Disposal
Heat Source Natural Gas
Laundry Basement
Exterior
Exterior Feature Porch(es)
Garage Spaces 2.0
Utilities Available Cable TV
Waterfront N
Water Access N
Roof Type Shingle
Accessibility None
Porch Porch(es)
Parking Type Parking Lot
Total Parking Spaces 2
Garage N
Building
Lot Description Level
Story 2
Foundation Concrete Perimeter
Sewer Public Sewer
Water Public
Architectural Style Colonial
Level or Stories 2
Additional Building Above Grade, Below Grade
New Construction N
Schools
High Schools North Penn Senior
School District North Penn
Others
Pets Allowed Y
HOA Fee Include Common Area Maintenance,Ext Bldg Maint,Lawn Maintenance,Snow Removal,Trash
Senior Community No
Tax ID 53-00-01274-338
Ownership Condominium
Acceptable Financing Conventional, VA, FHA 203(b), USDA
Listing Terms Conventional, VA, FHA 203(b), USDA
Financing Conventional,VA,FHA 203(b),USDA
Pets Description Case by Case Basis
Read Less Info
Want to know what your home might be worth? Contact us for a FREE valuation!

Our team is ready to help you sell your home for the highest possible price ASAP

Bought with Niamh Hennessey • RE/MAX Reliance




