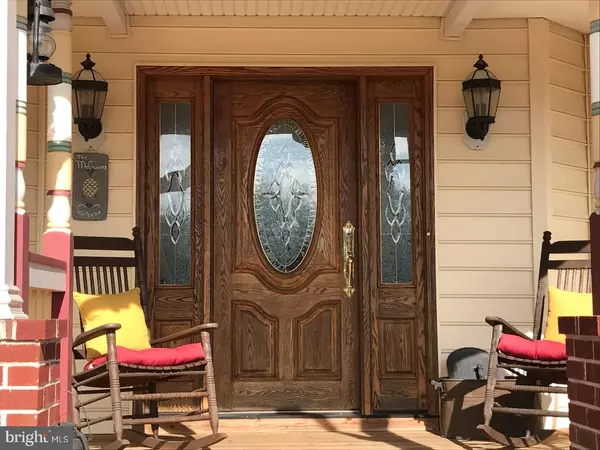For more information regarding the value of a property, please contact us for a free consultation.
Key Details
Sold Price $675,000
Property Type Single Family Home
Sub Type Detached
Listing Status Sold
Purchase Type For Sale
Square Footage 3,373 sqft
Price per Sqft $200
MLS Listing ID 1000453421
Sold Date 10/04/17
Style Colonial
Bedrooms 5
Full Baths 4
Half Baths 1
HOA Y/N N
Abv Grd Liv Area 3,373
Originating Board TREND
Year Built 2000
Annual Tax Amount $12,052
Tax Year 2017
Lot Size 5.271 Acres
Acres 5.27
Lot Dimensions IRREG
Property Description
Think: Wrap-around porches, acres to stretch out, room for guests or inlaws, and custom built? This 17 yr old elegant Victorian is full of surprises. While it has all the charm of a 4 bedroom dollhouse Victorian, you can enjoy every modern amenity for yourself AND have a separate fully equipped apartment for short or long-term visitors! The home's interior vintage woodwork, hardwood staircase, and wrap-around porches create an inviting mystique not offered in 'development' homes. With this sprawling yard and house, you'll need this gourmet kitchen to entertain friends: 6 burner Viking Range, Sub Zero, warmer drawer, 2 separate sinks, granite, island, two dishwashers and cherry cabinets. A circular breakfast room, office, mini-parlor, and family room with fireplace and bar area complete the first floor. Upstairs, the master bedroom suite has the luxury appointments with private balcony, bathroom with jetted tub, separate shower, dual vanities, and closeted toilet. There is a Princess suite (en suite bath), a 3rd bedroom with semi-private bath, and a 4th bedroom in the turret with a built-in desk. More surprises: central vacuum, propane heating, sprinkler system, circular driveway with central fountain, 3 car garage with fully equipped in-law/guest suite, side parking for an RV (with septic connection) and so much more. Come see this great 5+ acre property offering room for future pool, barn and animals. (After all, who doesn't like fresh eggs?)
Location
State PA
County Bucks
Area Wrightstown Twp (10153)
Zoning CM
Rooms
Other Rooms Living Room, Dining Room, Primary Bedroom, Bedroom 2, Bedroom 3, Kitchen, Bedroom 1, In-Law/auPair/Suite, Laundry, Other, Office, Attic
Basement Full, Unfinished
Interior
Interior Features Primary Bath(s), Kitchen - Island, Butlers Pantry, Central Vacuum, Sprinkler System, 2nd Kitchen, Wet/Dry Bar, Stall Shower, Dining Area
Hot Water Propane
Heating Forced Air
Cooling Central A/C
Flooring Wood, Fully Carpeted
Fireplaces Number 1
Equipment Commercial Range, Dishwasher, Refrigerator, Built-In Microwave
Fireplace Y
Window Features Bay/Bow
Appliance Commercial Range, Dishwasher, Refrigerator, Built-In Microwave
Heat Source Bottled Gas/Propane
Laundry Upper Floor
Exterior
Exterior Feature Porch(es), Balcony
Garage Spaces 6.0
Utilities Available Cable TV
Waterfront N
Water Access N
Accessibility None
Porch Porch(es), Balcony
Parking Type Detached Garage
Total Parking Spaces 6
Garage Y
Building
Lot Description Irregular
Story 2
Sewer On Site Septic
Water Well
Architectural Style Colonial
Level or Stories 2
Additional Building Above Grade
Structure Type Cathedral Ceilings
New Construction N
Schools
School District Council Rock
Others
Senior Community No
Tax ID 53-002-097
Ownership Fee Simple
Read Less Info
Want to know what your home might be worth? Contact us for a FREE valuation!

Our team is ready to help you sell your home for the highest possible price ASAP

Bought with Susan C Langenstein • RE/MAX 440 - Doylestown




