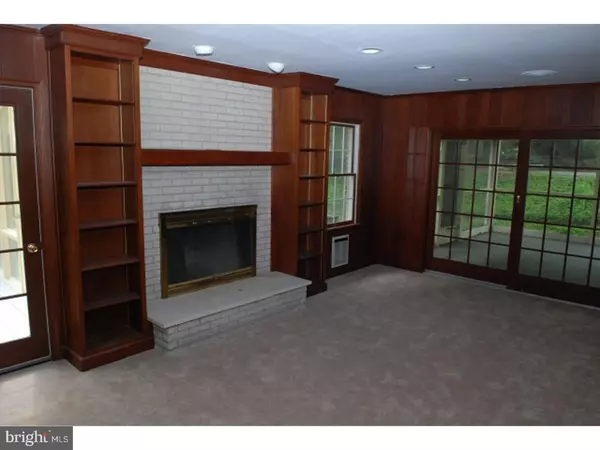For more information regarding the value of a property, please contact us for a free consultation.
Key Details
Sold Price $347,900
Property Type Single Family Home
Sub Type Detached
Listing Status Sold
Purchase Type For Sale
Square Footage 2,915 sqft
Price per Sqft $119
Subdivision Anvil Hills
MLS Listing ID 1000438729
Sold Date 10/04/17
Style Colonial,Split Level
Bedrooms 4
Full Baths 3
HOA Y/N N
Abv Grd Liv Area 2,915
Originating Board TREND
Year Built 1969
Annual Tax Amount $7,589
Tax Year 2017
Lot Size 0.823 Acres
Acres 0.82
Lot Dimensions 0X0
Property Description
Spacious five-bedroom, custom split-level near Longwood Gardens. New roof, new carpet, freshly painted in neutral color, new vinyl tile installed in basement, new well pump and new water heater. Established landscaping provides privacy. Well equipped kitchen with Cherry cabinets and Corian counters opens to the Den with brick wood-burning fireplace and custom built-in cabinetry. Generous sized office directly off of the kitchen. First floor laundry as well as a full bath. Upstairs are 5 bedrooms and 2 full baths. In-ground swimming pool and Jacuzzi add to the interesting features of this home. Screened porch for easy summer living. Oversized 2-car garage with double door provides access to back yard. This is a Fannie Mae Homepath Property.
Location
State PA
County Chester
Area East Marlborough Twp (10361)
Zoning RB
Rooms
Other Rooms Living Room, Dining Room, Primary Bedroom, Bedroom 2, Bedroom 3, Kitchen, Family Room, Bedroom 1, Sun/Florida Room, Laundry, Other, Office
Basement Full, Fully Finished
Interior
Interior Features Primary Bath(s), Ceiling Fan(s), Breakfast Area
Hot Water Electric
Heating Electric, Hot Water, Forced Air, Programmable Thermostat, Baseboard - Electric
Cooling Central A/C, None
Flooring Wood, Fully Carpeted, Vinyl, Tile/Brick
Fireplaces Number 1
Fireplaces Type Brick
Equipment Built-In Range, Oven - Self Cleaning, Dishwasher, Disposal
Fireplace Y
Appliance Built-In Range, Oven - Self Cleaning, Dishwasher, Disposal
Heat Source Natural Gas, Electric
Laundry Main Floor
Exterior
Exterior Feature Patio(s), Porch(es)
Garage Inside Access, Garage Door Opener
Garage Spaces 5.0
Pool In Ground
Utilities Available Cable TV
Waterfront N
Water Access N
Roof Type Pitched,Shingle
Accessibility None
Porch Patio(s), Porch(es)
Parking Type Driveway, Attached Garage, Other
Attached Garage 2
Total Parking Spaces 5
Garage Y
Building
Story Other
Foundation Concrete Perimeter
Sewer On Site Septic
Water Well
Architectural Style Colonial, Split Level
Level or Stories Other
Additional Building Above Grade
Structure Type Cathedral Ceilings
New Construction N
Schools
Elementary Schools Greenwood
Middle Schools Kennett
High Schools Kennett
School District Kennett Consolidated
Others
Senior Community No
Tax ID 61-06P-0025
Ownership Fee Simple
Security Features Security System
Read Less Info
Want to know what your home might be worth? Contact us for a FREE valuation!

Our team is ready to help you sell your home for the highest possible price ASAP

Bought with Ronald Ehman • NextHome Signature




