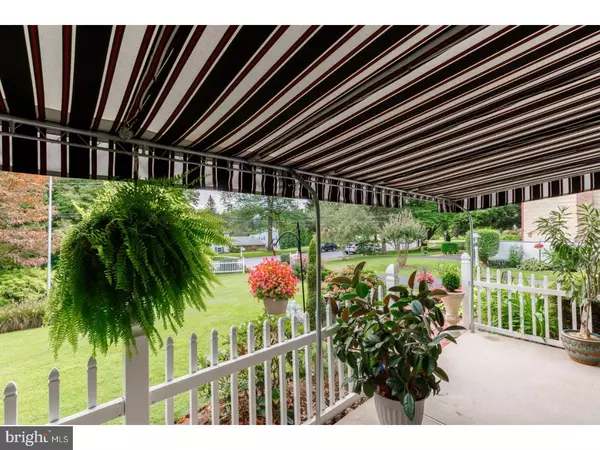For more information regarding the value of a property, please contact us for a free consultation.
Key Details
Sold Price $375,000
Property Type Single Family Home
Sub Type Detached
Listing Status Sold
Purchase Type For Sale
Square Footage 2,195 sqft
Price per Sqft $170
Subdivision Springhill Farm
MLS Listing ID 1000383919
Sold Date 11/28/17
Style Colonial,Split Level
Bedrooms 4
Full Baths 2
HOA Y/N N
Abv Grd Liv Area 2,195
Originating Board TREND
Year Built 1962
Annual Tax Amount $5,817
Tax Year 2017
Lot Size 0.526 Acres
Acres 0.53
Lot Dimensions C ATT'D SITE PLAN
Property Description
Sweet 2200sqft Brick 4Bedroom 2Bath Split Level in Springhill Farms on the MOST Stunning VERY Special 1/2Acre Lot in Aston!! Just wait until you see the LUSH Mature Landscaping and Absolutely Glorious Gardens - A Riot of Colorful Blooms for Spring, Summer & Fall, Hardscapes Everywhere, Pergola, Screened Gazebo, Koi Pond Fountain, Graceful Raised Planters & Retaining Walls, MBedroom Balcony Deck, Patios AND at the Center THE Sparkling Pool!! Your own Private Sun Drenched Backyard Oasis!! Enter this Home from the Awning Covered Front Porch: Living Room: Picture Window and Wood Burning Fireplace, Dining Room: Sliders to the Sun Porch, Bright White Kitchen: Cabinets All Around, Island & Entry to the Sun Porch Surrounded by the Fenced yard. Upper Level: Master Bedroom: Sliders to the Balcony Deck, Mirrored Closet Doors and EnSuite Bath, 3Additional Bedrooms and Hall Bath. Lower Level: Family Room, Office/Study, Laundry Area, Crawl Space and 1CAR Garage. Crisp, Clean & Fresh Pastel Decor, like going to the 'Shore' without the drive! Loved AND Maintained by these Owners for 45years... A Delight for Entertainers OR Family FUN!!
Location
State PA
County Delaware
Area Aston Twp (10402)
Zoning RESID
Rooms
Other Rooms Living Room, Dining Room, Primary Bedroom, Bedroom 2, Bedroom 3, Kitchen, Family Room, Bedroom 1, Laundry, Other, Office
Basement Outside Entrance, Fully Finished
Interior
Interior Features Primary Bath(s), Kitchen - Island, Ceiling Fan(s)
Hot Water S/W Changeover
Heating Hot Water
Cooling Central A/C, Wall Unit
Flooring Wood, Fully Carpeted, Tile/Brick
Fireplaces Number 1
Fireplaces Type Brick
Equipment Oven - Double, Oven - Self Cleaning, Dishwasher, Built-In Microwave
Fireplace Y
Window Features Replacement
Appliance Oven - Double, Oven - Self Cleaning, Dishwasher, Built-In Microwave
Heat Source Oil
Laundry Lower Floor
Exterior
Exterior Feature Deck(s), Patio(s), Porch(es), Balcony
Garage Inside Access
Garage Spaces 4.0
Pool In Ground
Waterfront N
Water Access N
Accessibility None
Porch Deck(s), Patio(s), Porch(es), Balcony
Parking Type Driveway, Attached Garage, Other
Attached Garage 1
Total Parking Spaces 4
Garage Y
Building
Lot Description Sloping
Story Other
Foundation Crawl Space
Sewer Public Sewer
Water Public
Architectural Style Colonial, Split Level
Level or Stories Other
Additional Building Above Grade
New Construction N
Schools
School District Penn-Delco
Others
Senior Community No
Tax ID 02-00-01216-27
Ownership Fee Simple
Read Less Info
Want to know what your home might be worth? Contact us for a FREE valuation!

Our team is ready to help you sell your home for the highest possible price ASAP

Bought with El Conroy • RE/MAX Town & Country




