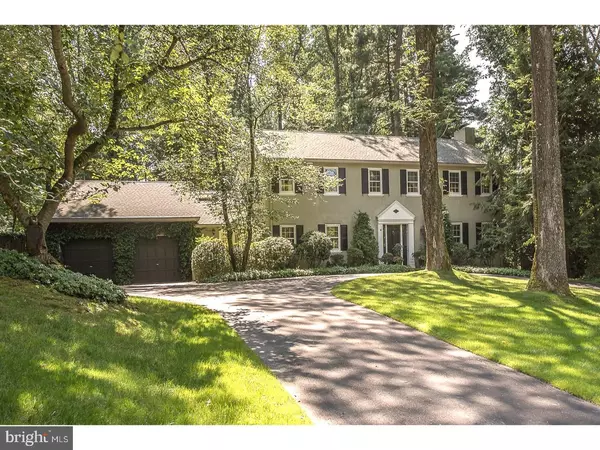For more information regarding the value of a property, please contact us for a free consultation.
Key Details
Sold Price $635,000
Property Type Single Family Home
Sub Type Detached
Listing Status Sold
Purchase Type For Sale
Square Footage 3,432 sqft
Price per Sqft $185
Subdivision Todmorden
MLS Listing ID 1000382051
Sold Date 12/11/17
Style Colonial,Traditional
Bedrooms 5
Full Baths 2
Half Baths 2
HOA Y/N N
Abv Grd Liv Area 3,432
Originating Board TREND
Year Built 1975
Annual Tax Amount $15,205
Tax Year 2017
Lot Size 0.842 Acres
Acres 0.84
Lot Dimensions 198X266
Property Description
A Circular Driveway leads to this Gracious Meticulously Maintained and Upgraded Colonial with Undeniable Curb Appeal on Beautiful Landscaped Grounds Surrounded by Mature Specimen Trees and Shrubs for Utmost Privacy. This "sturdy block construction" home is located in the distinguished neighborhood of "Todmorden" on a cul-de-sac in the desirable Wallingford Swarthmore School District. Some of the most recent upgrades in this gorgeous 5 Bedroom, 2 full Bath, 2 Powder Room, and finished daylight, walk-out Basement with Office and Recreation Room with brick fireplace home, include refinished hardwood floors, neutral interior paint, new Master Bath and new main floor Powder Room. Additional upgrades and special features continue with central air (2016), original roof (2012 with warranty), elegant mill work, three fireplaces, built-ins, newer remodeled Eat-In "Chef's" Kitchen and appliances, Anderson window, skylight, non-skid Italian floor, Laundry Room addition with exit to enclosed Patio Area. Security system, smoke detector, all copper piping, wet bar, built-in Wine Cellar closet, Living Room with antique 100+/-years mantle, Dining Room with large China closet. Warranties for roof, C/A and Kitchen stainless appliances. Ample storage through-out. Award winning Wallingford/Swarthmore Schools. Conveniently located with easy access to all major arteries, train, Philadelphia Airport, shopping and close to the charming towns of Swarthmore and Media with many fine restaurants. Absolute Move-In Condition!
Location
State PA
County Delaware
Area Rose Valley Boro (10439)
Zoning RESID
Rooms
Other Rooms Living Room, Dining Room, Primary Bedroom, Bedroom 2, Bedroom 3, Bedroom 5, Kitchen, Game Room, Family Room, Bedroom 1, Laundry, Other, Office, Attic
Basement Full, Unfinished, Outside Entrance
Interior
Interior Features Primary Bath(s), Kitchen - Island, Butlers Pantry, Skylight(s), Wet/Dry Bar, Stall Shower, Kitchen - Eat-In
Hot Water Natural Gas
Heating Hot Water, Zoned, Baseboard - Hot Water
Cooling Central A/C
Flooring Wood, Fully Carpeted, Vinyl, Tile/Brick
Fireplaces Type Brick
Equipment Cooktop, Oven - Wall, Oven - Double, Oven - Self Cleaning, Dishwasher, Disposal, Energy Efficient Appliances, Built-In Microwave
Fireplace N
Window Features Energy Efficient
Appliance Cooktop, Oven - Wall, Oven - Double, Oven - Self Cleaning, Dishwasher, Disposal, Energy Efficient Appliances, Built-In Microwave
Heat Source Natural Gas
Laundry Main Floor
Exterior
Exterior Feature Deck(s), Patio(s), Porch(es)
Garage Inside Access
Garage Spaces 5.0
Fence Other
Utilities Available Cable TV
Waterfront N
Water Access N
Roof Type Shingle
Accessibility None
Porch Deck(s), Patio(s), Porch(es)
Parking Type Driveway, Attached Garage, Other, Attached Carport
Attached Garage 2
Total Parking Spaces 5
Garage Y
Building
Lot Description Cul-de-sac, Level, Sloping, Open, Trees/Wooded, Front Yard, Rear Yard, SideYard(s)
Story 2
Sewer Public Sewer
Water Public
Architectural Style Colonial, Traditional
Level or Stories 2
Additional Building Above Grade
Structure Type Cathedral Ceilings
New Construction N
Schools
Middle Schools Strath Haven
High Schools Strath Haven
School District Wallingford-Swarthmore
Others
Senior Community No
Tax ID 39-00-00022-11
Ownership Fee Simple
Security Features Security System
Acceptable Financing Conventional
Listing Terms Conventional
Financing Conventional
Read Less Info
Want to know what your home might be worth? Contact us for a FREE valuation!

Our team is ready to help you sell your home for the highest possible price ASAP

Bought with Heidi O Foggo • BHHS Fox & Roach-Media




