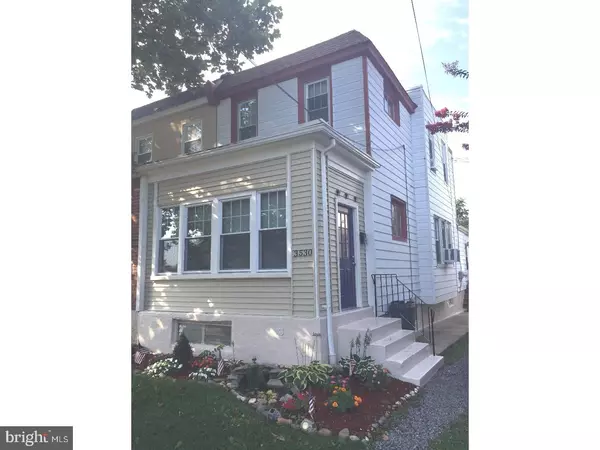For more information regarding the value of a property, please contact us for a free consultation.
Key Details
Sold Price $185,000
Property Type Single Family Home
Sub Type Twin/Semi-Detached
Listing Status Sold
Purchase Type For Sale
Square Footage 1,880 sqft
Price per Sqft $98
Subdivision Torresdale
MLS Listing ID 1000320685
Sold Date 11/01/17
Style Colonial,Straight Thru
Bedrooms 3
Full Baths 2
HOA Y/N N
Abv Grd Liv Area 1,880
Originating Board TREND
Year Built 1960
Annual Tax Amount $2,779
Tax Year 2017
Lot Size 2,700 Sqft
Acres 0.06
Lot Dimensions 22X120
Property Description
Welcome to your new home! Beautiful twin in West Torresdale with spacious, open-concept first floor. Enjoy time with your family and friends on the sun parlor front porch area, or entertain guests in the formal living or dining room, as you prepare a meal. Recently updated kitchen boasts granite counter tops with tons of space, stainless steel appliances, bar height breakfast bar with room for seating, plenty of cabinets, and a pantry for extra storage. Original hardwood floors have been well maintained. Upstairs you will find the remaining 3 bedrooms and full bathroom with beautifully updated tile. This home is a rare find with an addition built on the back of the home ? perfect for an in-law suite, possible master with sitting area, or could even be used as a rental space. The addition has its own separate entrance, its own bedroom, living room, full bathroom, and kitchenette (no stove). Home has a full basement with walk out access to fenced rear yard. ***Roof on main house- done in 2012 ***Renovations to main house ? done in 2013 ***Roof on addition- done in 2017. Sellers can settle anytime.
Location
State PA
County Philadelphia
Area 19114 (19114)
Zoning RSA3
Rooms
Other Rooms Living Room, Dining Room, Primary Bedroom, Bedroom 2, Kitchen, Bedroom 1, In-Law/auPair/Suite, Other, Attic
Basement Full, Unfinished, Outside Entrance, Drainage System
Interior
Interior Features Butlers Pantry, Breakfast Area
Hot Water Electric
Heating Radiator, Baseboard - Hot Water
Cooling None
Flooring Wood, Fully Carpeted, Vinyl, Tile/Brick
Equipment Dishwasher
Fireplace N
Appliance Dishwasher
Heat Source Oil
Laundry Basement
Exterior
Exterior Feature Patio(s)
Fence Other
Waterfront N
Water Access N
Roof Type Flat
Accessibility None
Porch Patio(s)
Parking Type None
Garage N
Building
Lot Description Front Yard, Rear Yard, SideYard(s)
Story 2
Foundation Stone
Sewer Public Sewer
Water Public
Architectural Style Colonial, Straight Thru
Level or Stories 2
Additional Building Above Grade
New Construction N
Schools
School District The School District Of Philadelphia
Others
Senior Community No
Tax ID 661076900
Ownership Fee Simple
Read Less Info
Want to know what your home might be worth? Contact us for a FREE valuation!

Our team is ready to help you sell your home for the highest possible price ASAP

Bought with Tracy L Berard • Keller Williams Real Estate-Langhorne




